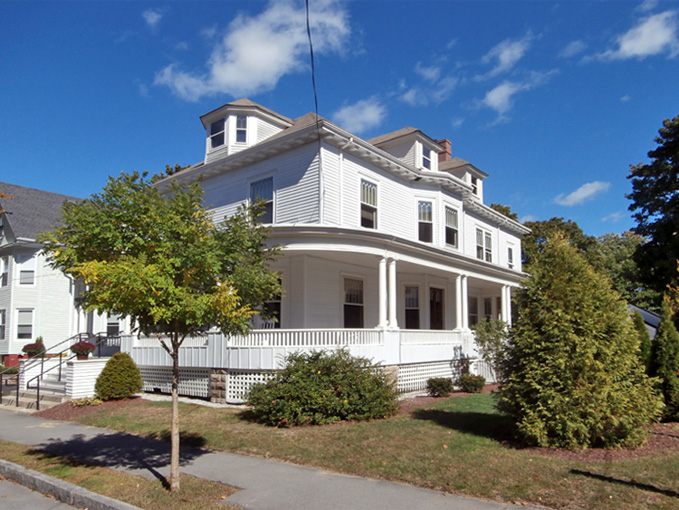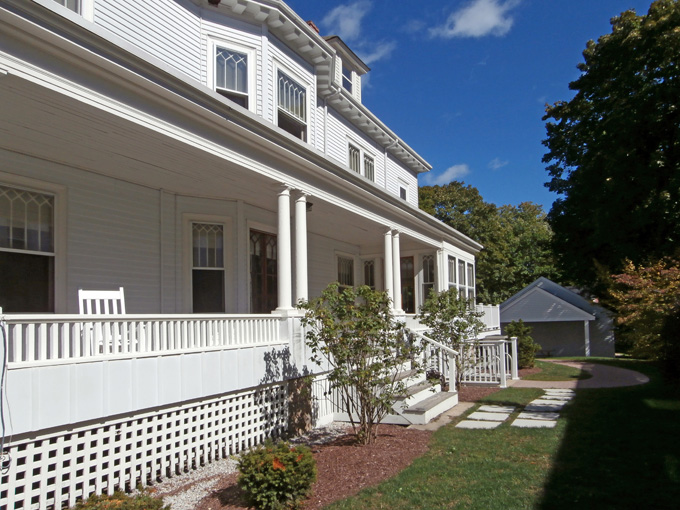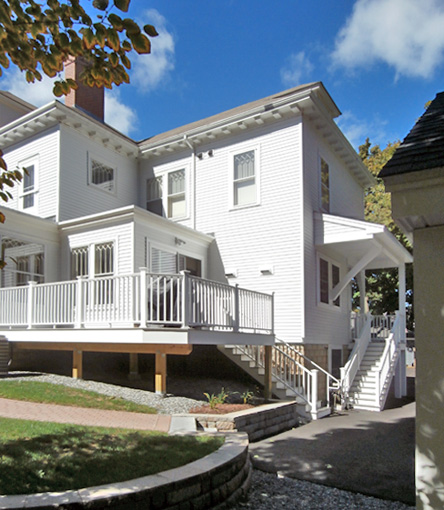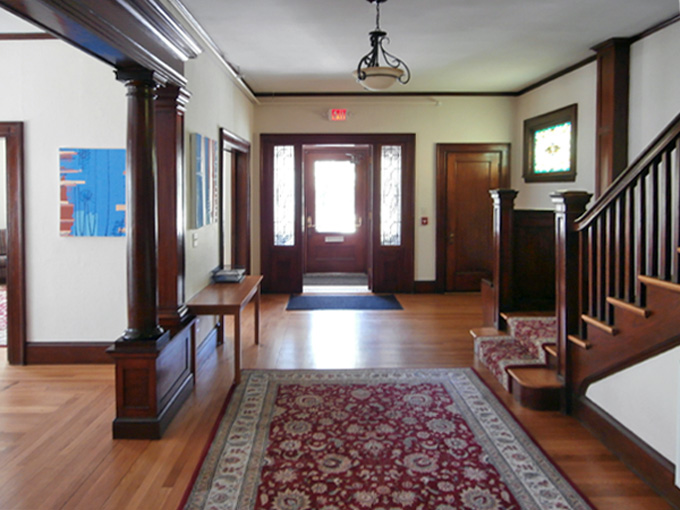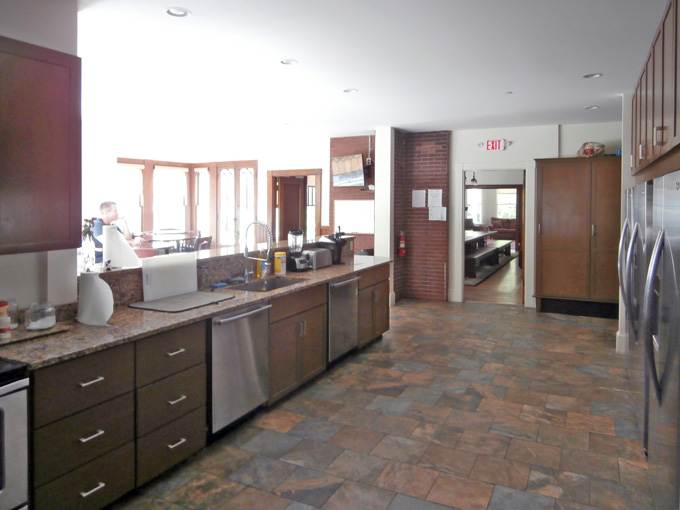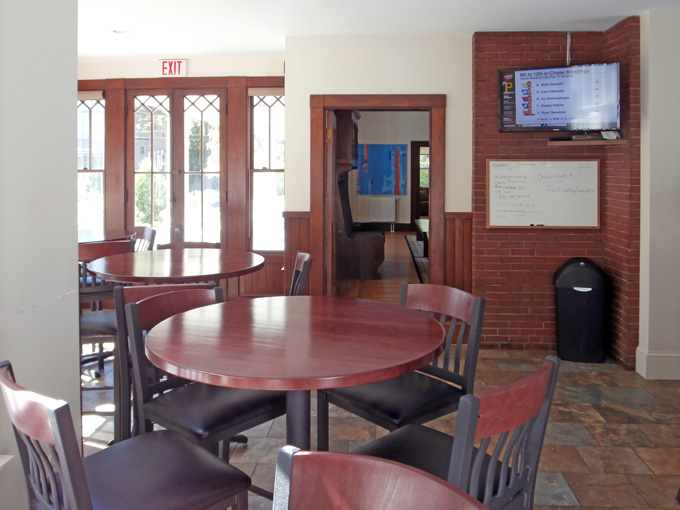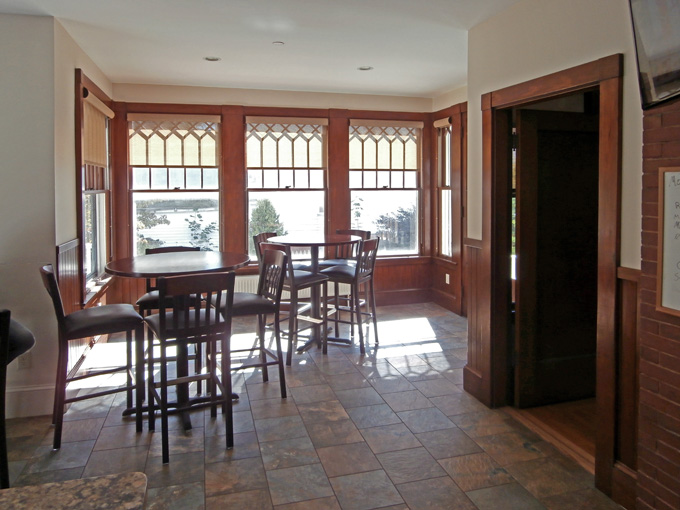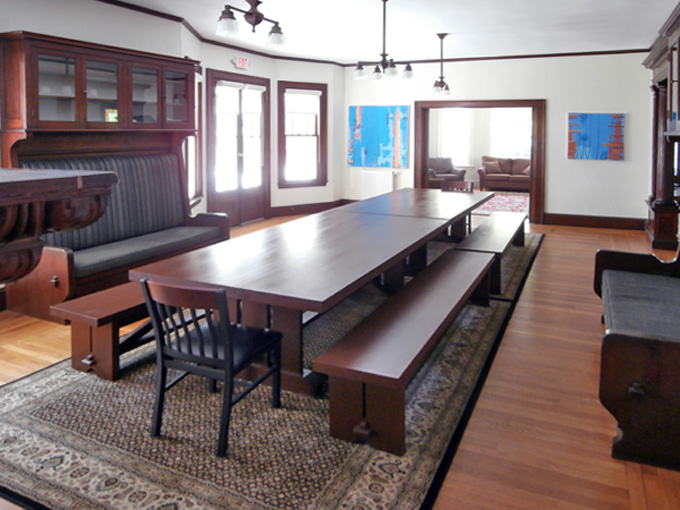The project at 145 Glenwood Avenue involved the conversion of a large building in a residential neighborhood. We rehabilitated the structure, originally a VFW hall, as a Recovery House for an addiction recovery organization. The facility accommodates sixteen clients in a supportive, family-inspired atmosphere. Extensive original woodwork was preserved throughout the home and complemented by new materials as needed. Open spaces maximize the natural light streaming through large, multi-pane windows and doors. Access to outside spaces including decks, existing and new, and covered sitting areas expand the options for the residents.

