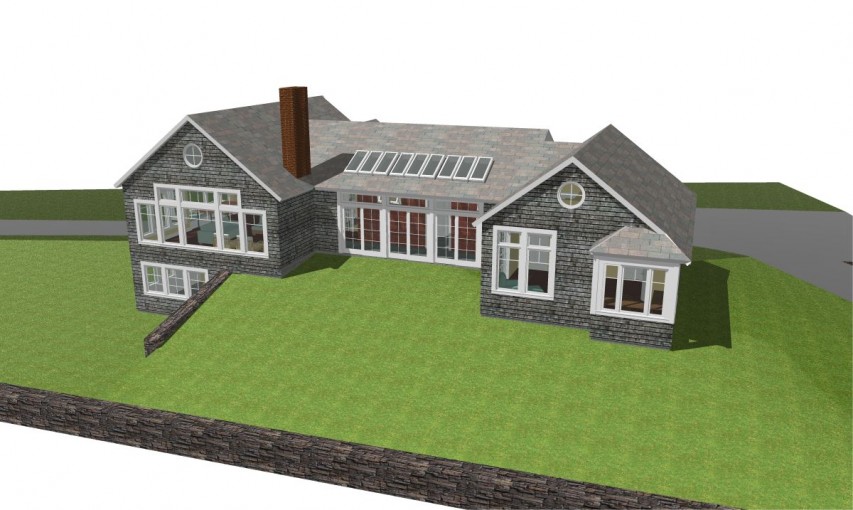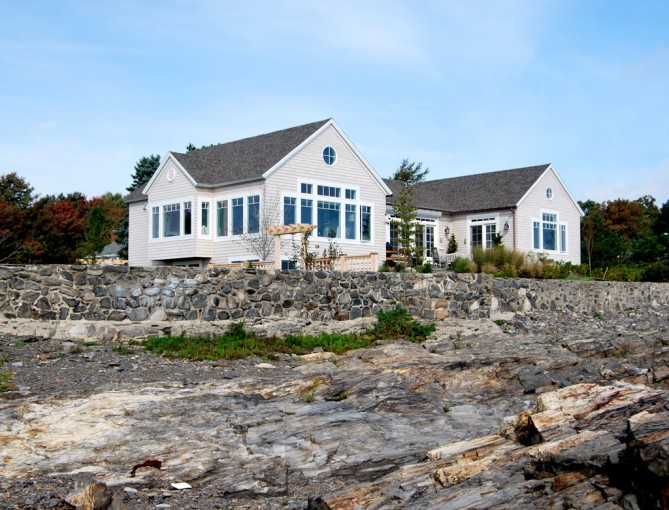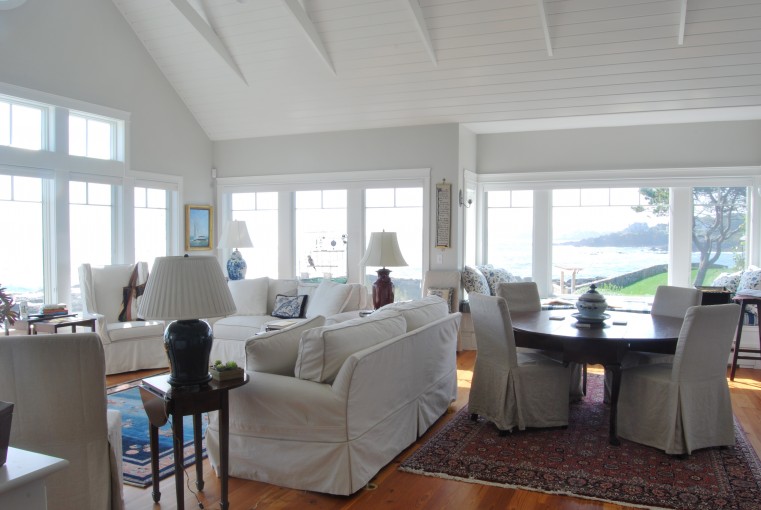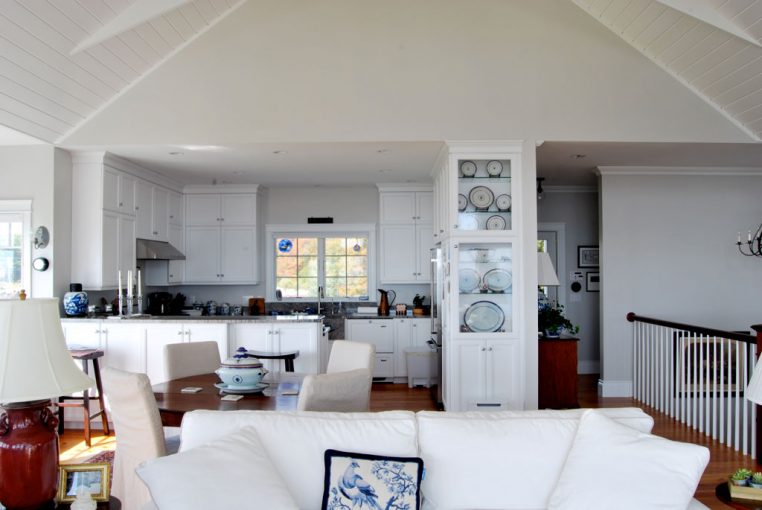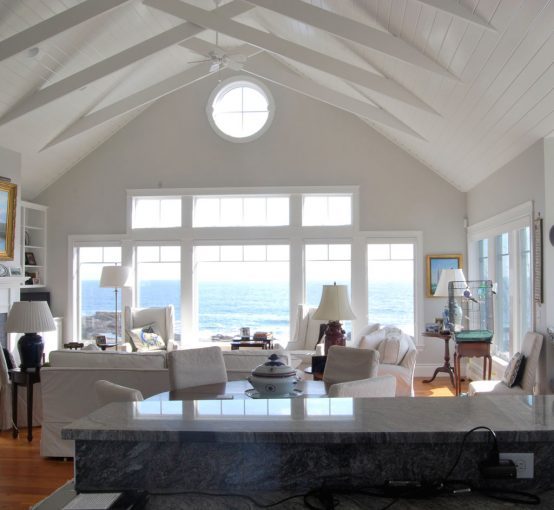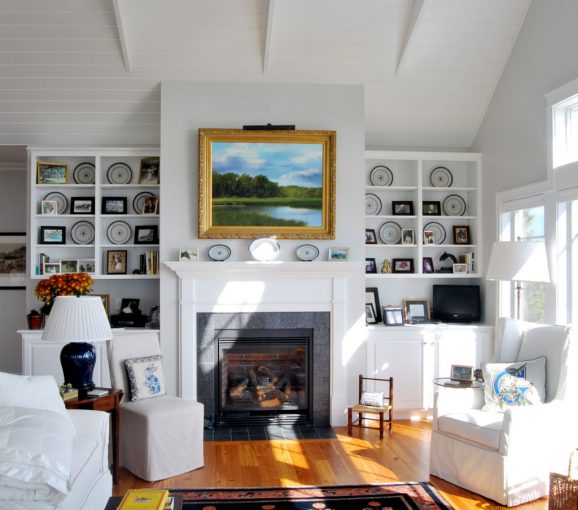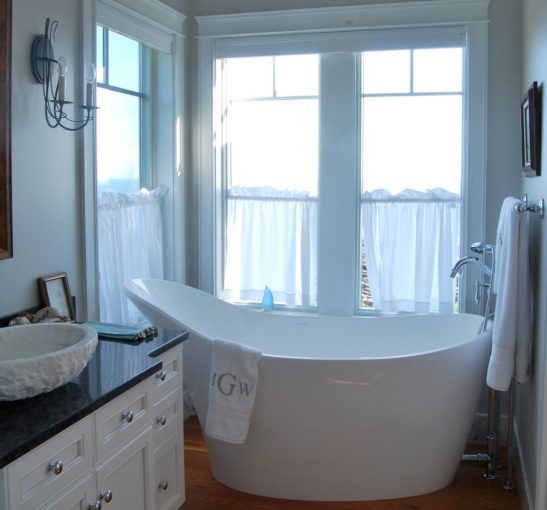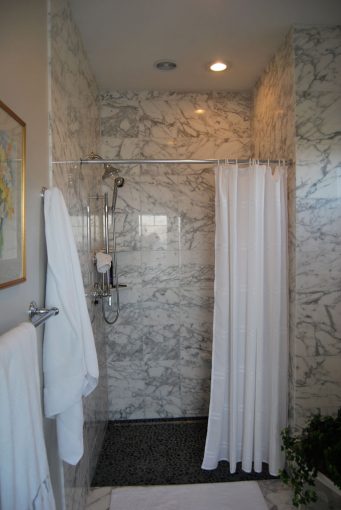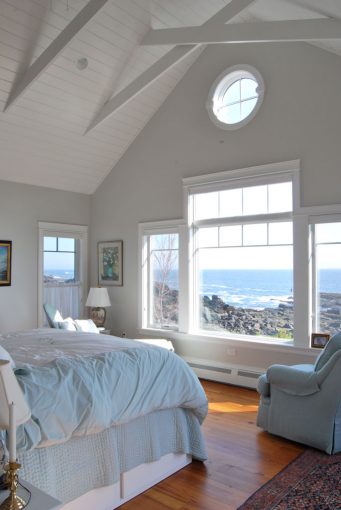The site was gorgeous, with wide water views on three sides and surf that lapped a rock retaining wall at the edge of the lawn. The house on the site was dark and tired, with windows that not only failed to take advantage of the views, but leaked. Everything about the situation called for a new house worthy of the site.
As in many similar situations on the coast, restrictions were many, from set-backs on all sides and a zoning ordinance that limited volume and height, to limits on the amount of impervious surface allowed. We recorded every bit of existing impervious area, modeled the existing volume of the house, and carefully mapped setbacks. Although defined by these limits, the new house sits naturally on its incredible site. It used every bit of allowable volume without, like many similar products, looking as though it had swallowed steroids. It is a house to be lived in and looked out of more than a house that asks to be looked at.
The owner’s tastes were simple and elegant. She asked for interiors in shades of white, to allow the colors of the ocean and the sky to dominate. She asked for a summery feel in a fully insulated storm-proof winterized structure. She asked for places to store and display her cherished collections and places to put away blankets and boats and food for her goats. The result is a house that is stamped with the personality of the owner, works like the architect intended, and fits the site as though it has always been there.

