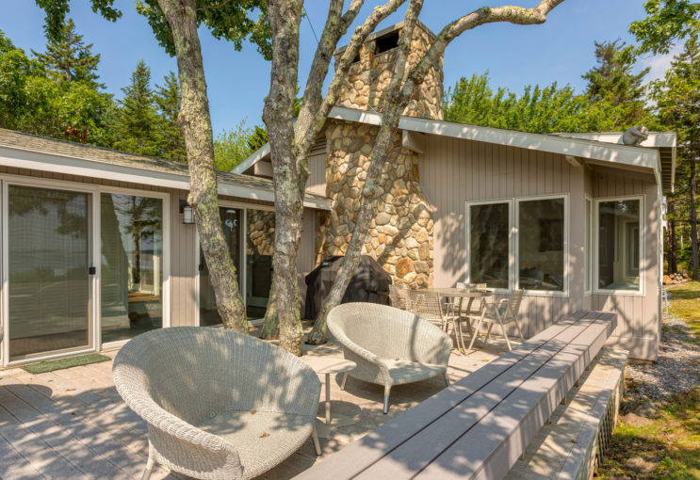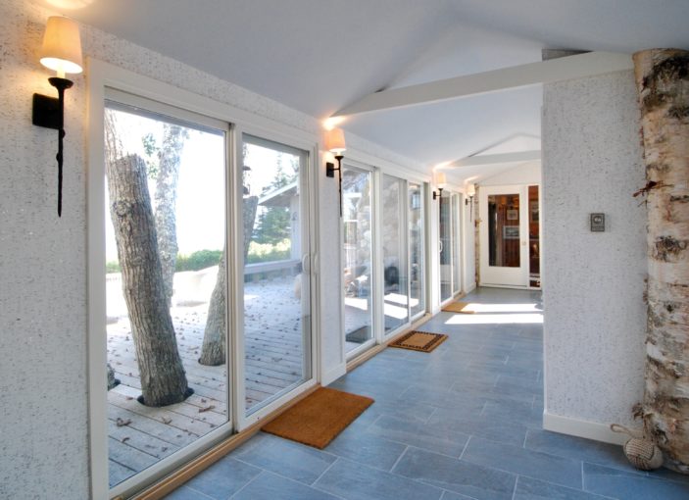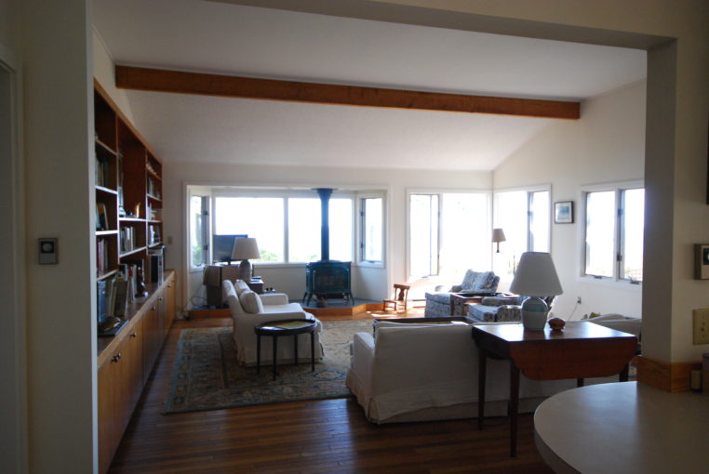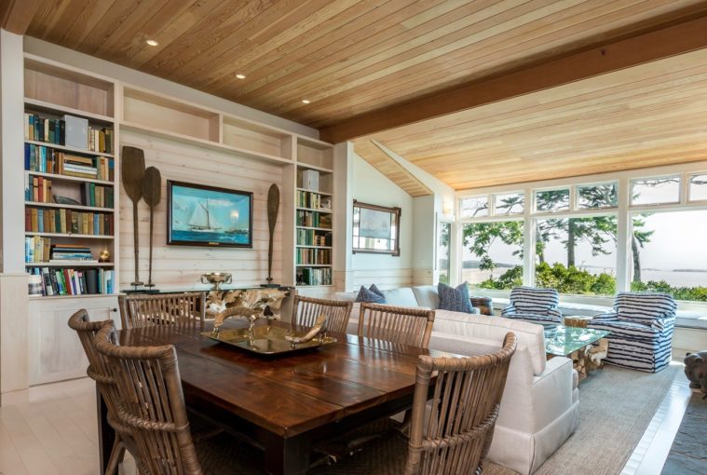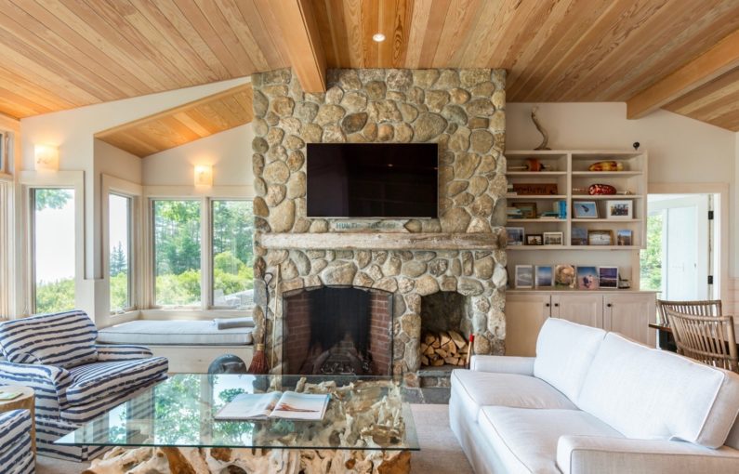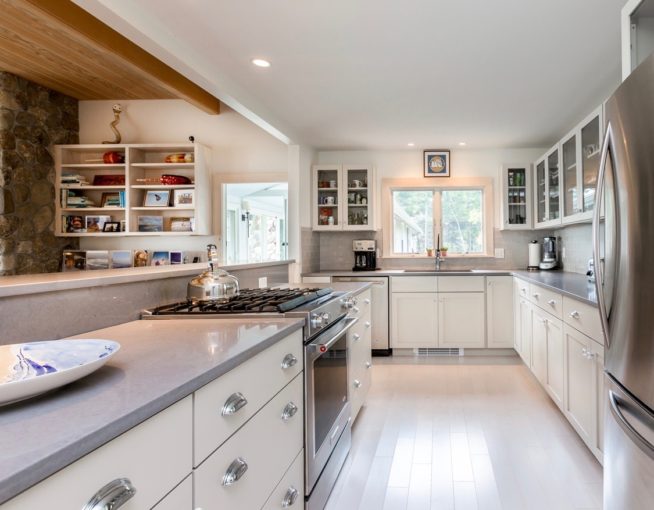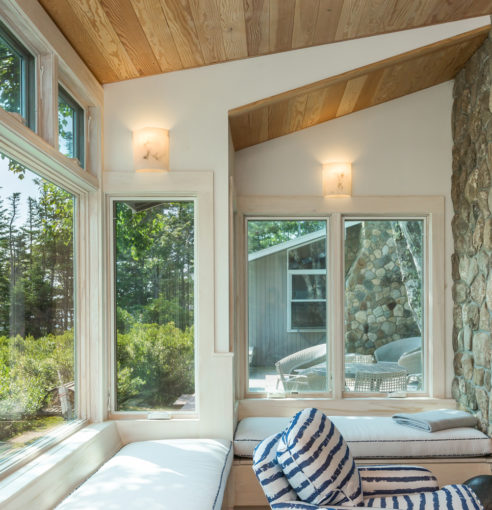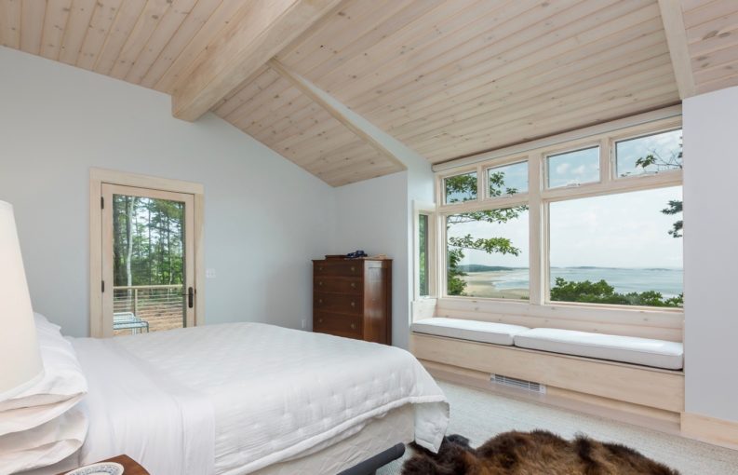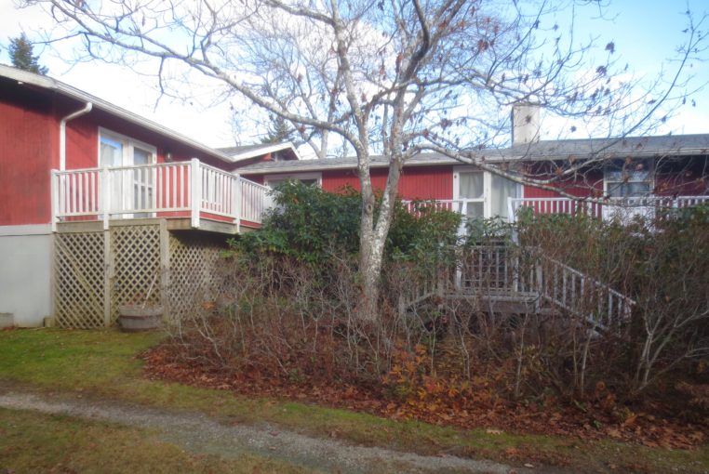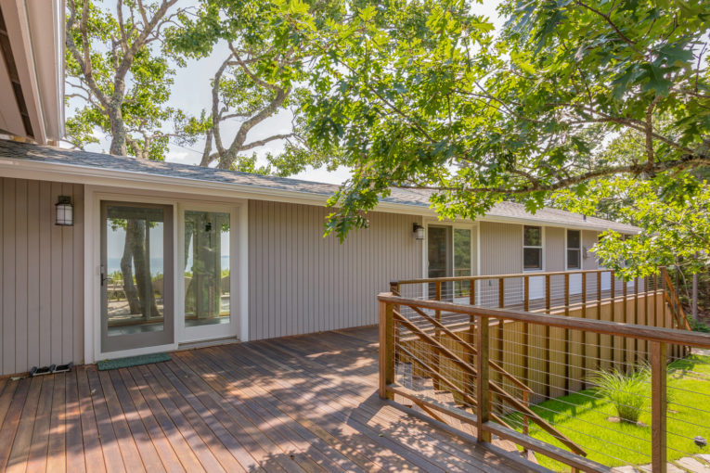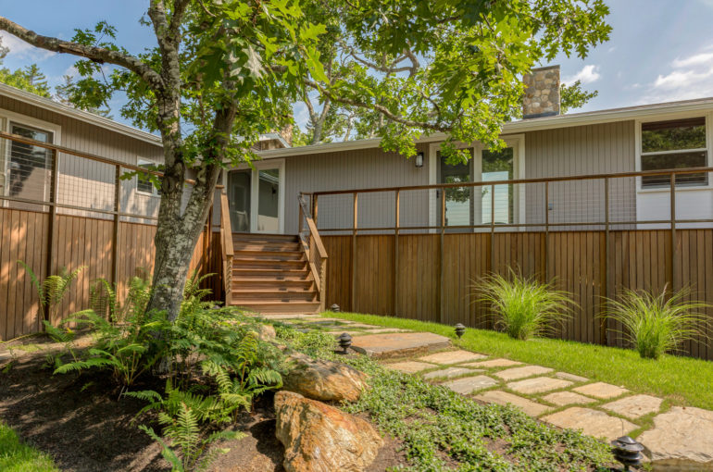Nothing says “mid-century modern” as clearly as a deck house. Carefully engineered by architects according to the philosophy popularized by Walter Gropius in the 1950s, they have clean lines, large expanses of glass, deep overhangs, and extremely efficient plans approaching the ideal of the house as a machines for living. Deck houses and Tech-built houses came in a kit of parts that was quick to build and economical. Today, their promise of a new way of living is a bit tarnished. The houses were not only minimalist in appearance, but also minimal in many of the features that we consider essential today. Most were built with fixed single pane windows, little or no insulation, lightweight studs and headers, and no frost walls. Spaces inside are tight. How do you bring them up to today’s standards?
This house had exposed wood framing, pine ceilings, a stone fireplace and a camp-like feel. The main living area was in an addition that had been added in the mid 1980s, in a style of that era. So even though it was Tech Built, the house was not pure mid-century to begin with. The owners like the campy feel of the original structure and wanted an inclusive, rich palette for the renovation of the 1980s wing.
We raised the roof with two shed dormers on the ocean side in order to gain larger windows for better access to the amazing views. Under the new windows, along two living room walls, we added window seats; on the other walls we added cabinets and shelves. The seating arrangement was turned around to focus on a new stone fireplace and a more prominent view of the ocean. Dining was moved from a separate dining room to the living area. The kitchen was opened up and updated; the master bathroom was expanded to include a tub, tile shower, and sauna. The house now offers two experiences: the original mid-60s building retains its simple open stud aesthetic, while the newer wing offers a rich palette of finishes and a variety of places to settle among treasured objects.

