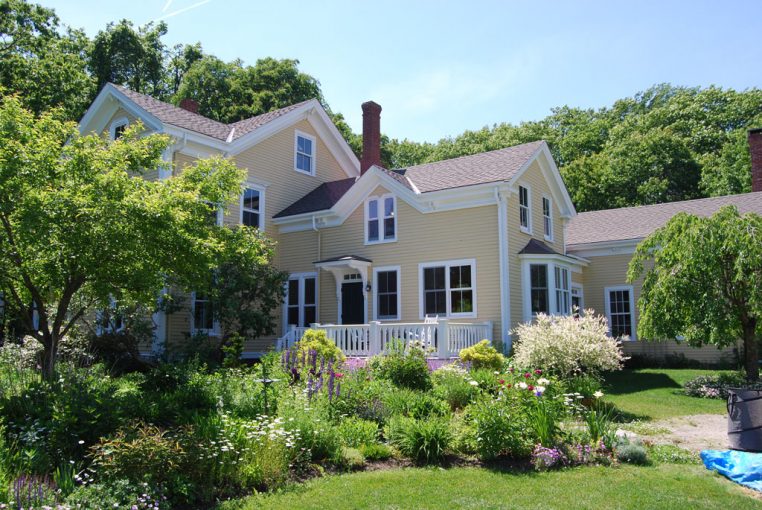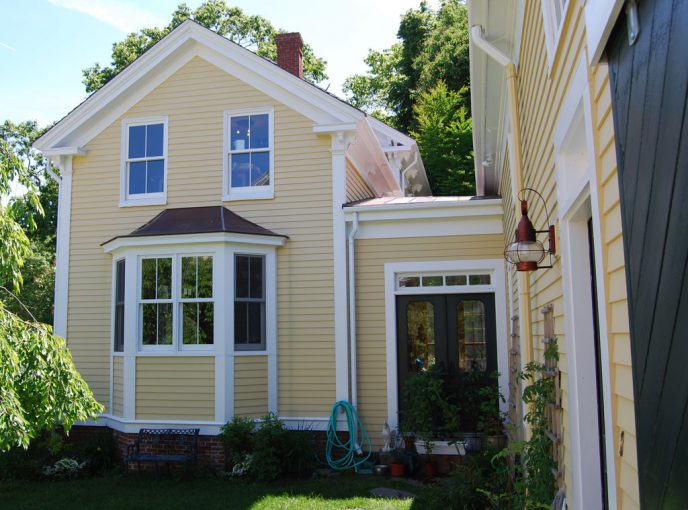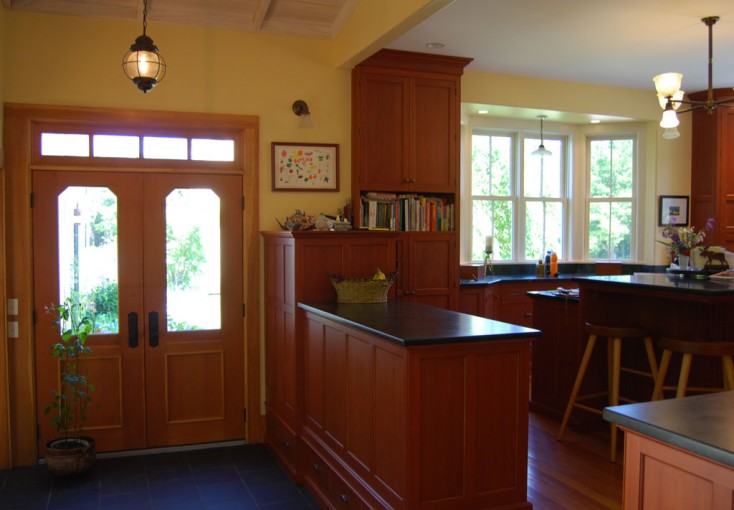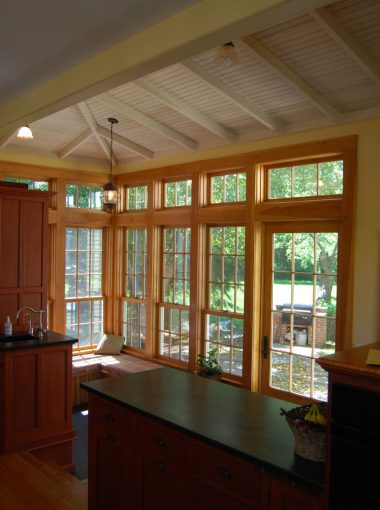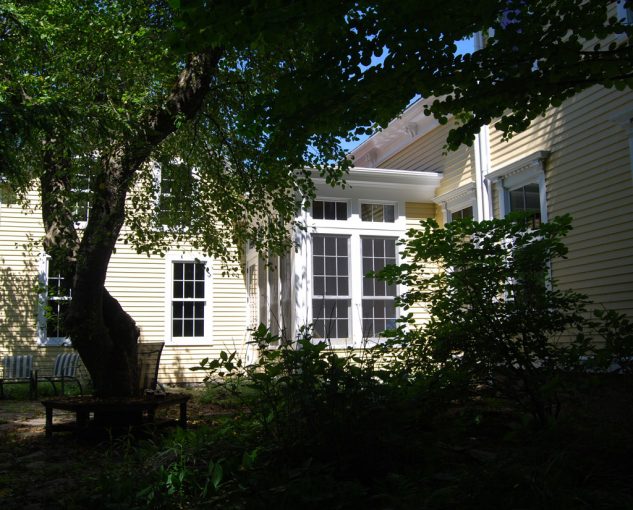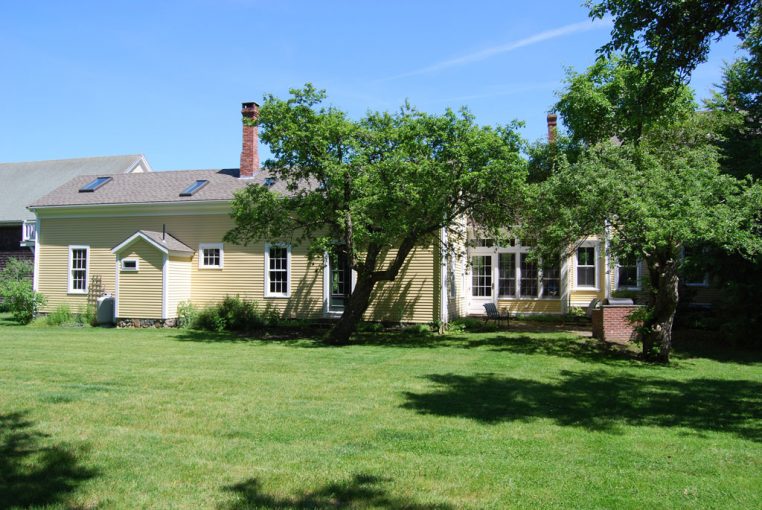The Merrill Farm in Cape Elizabeth is a beautiful Queen Anne Style Farm complex. The house and massive barn anchor the site, while a large squash barn sits between them. Originally, the house and squash barn touched at their outside corners.
The challenge was to utilize the squash barn as a residential space. A program of family room, mudroom, loft space, bathroom, office, garage, and storage needed to be connected to the house proper. While working to respect their separateness, we needed to connect the buildings in some way. Fortunately, the squash barn needed a new foundation, which created the flexibility we needed. By moving the squash barn away and overlapping the structures, we created a strong visual connection between the kitchen and the family room in the squash barn with a relatively small intervention. Windows, detail, level changes, and light make the connector an interesting new mediator between the original buildings.
The kitchen was completely redone, and its design strengthens the open plan idea to the family room. We also renovated the master suite, added three bathrooms, and finished the attic space as bedrooms for the kids.

