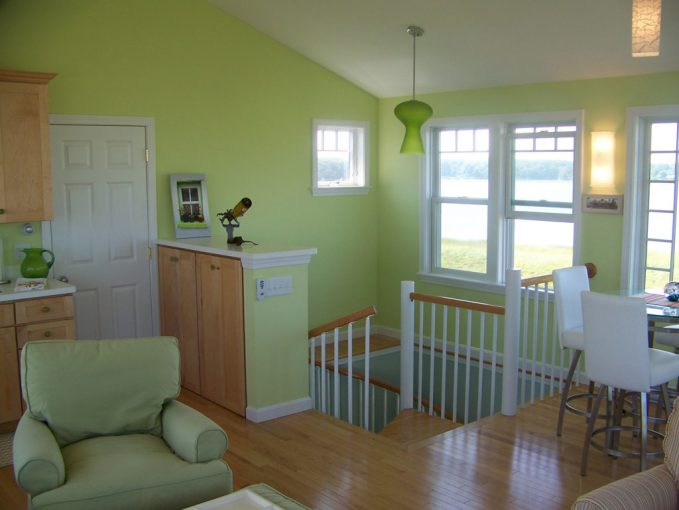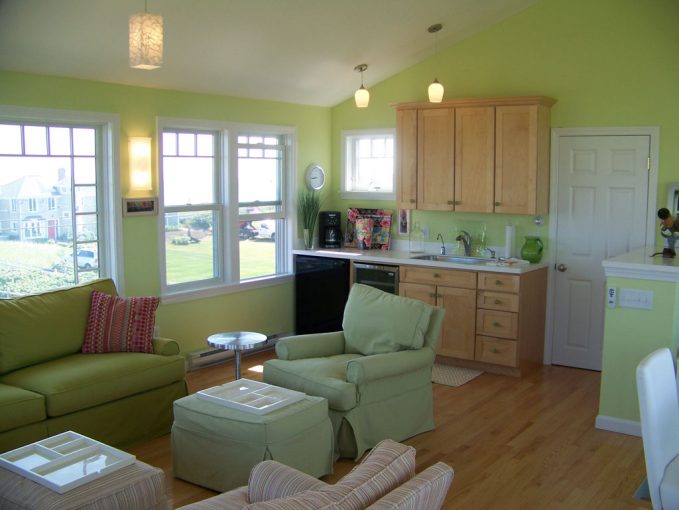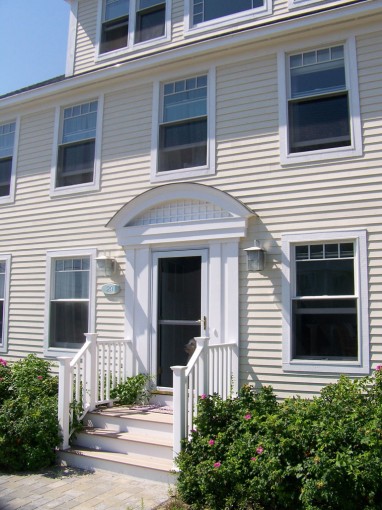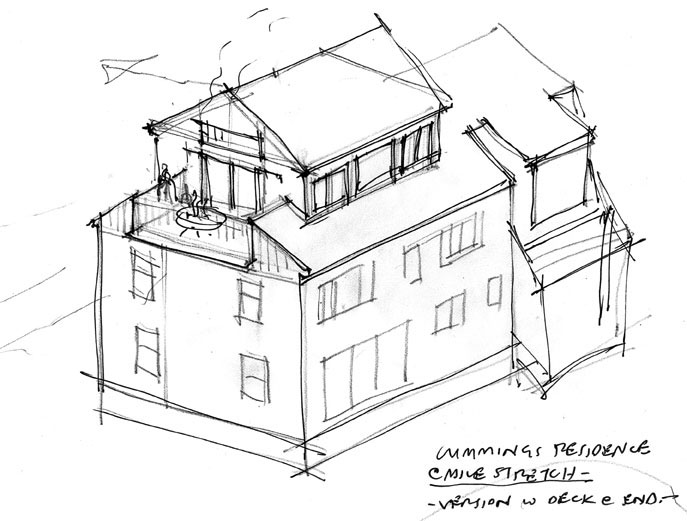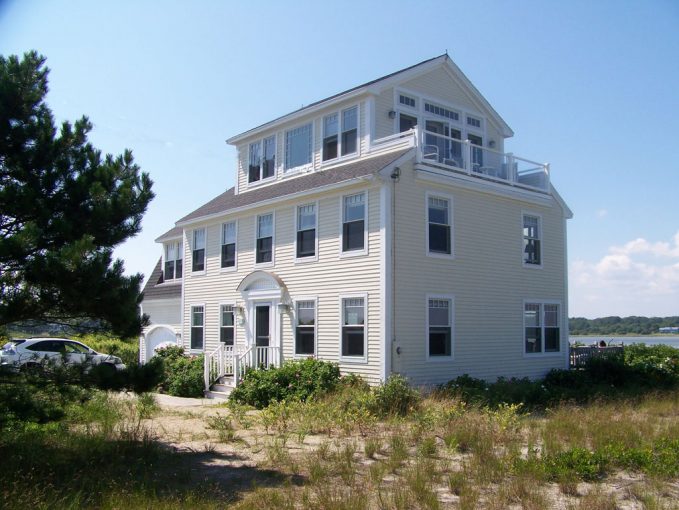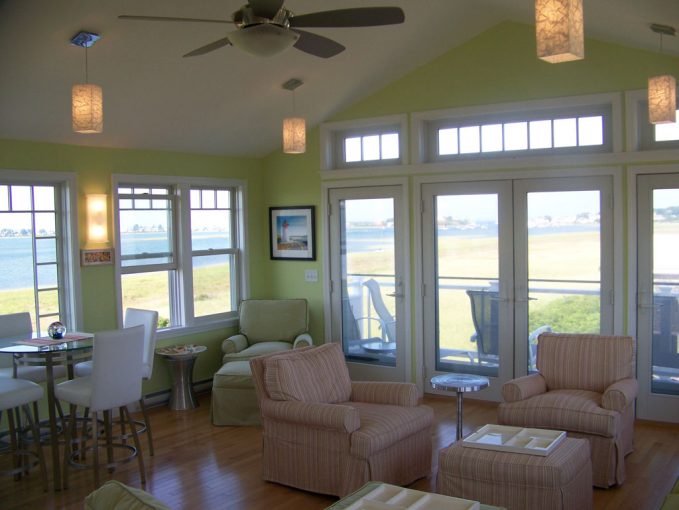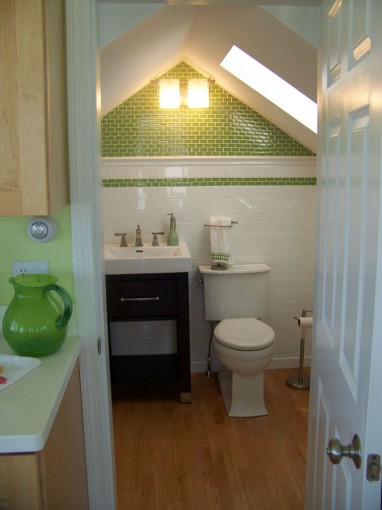This residential project involved two phases of work for an existing house near the shore: a third floor loft room and a master bedroom suite on the second floor. To capture dramatic views and create a new family room, we worked with the owners to create a new third floor room.The new work provides a deck, a large room and a half bath for a unique entertainment space. The room is integrated with the roof to minimize its visual impact and complement the traditional house form. Plentiful operable windows ensure light and breezes. The deck is a great destination, the last space encountered as one walks through the house.
The master bedroom work utilizes garage attic space and involves new dormers to capture breezes and the sound of the ocean. A master bath and spiral stair to the loft room occupy the area of the former master bedroom.

