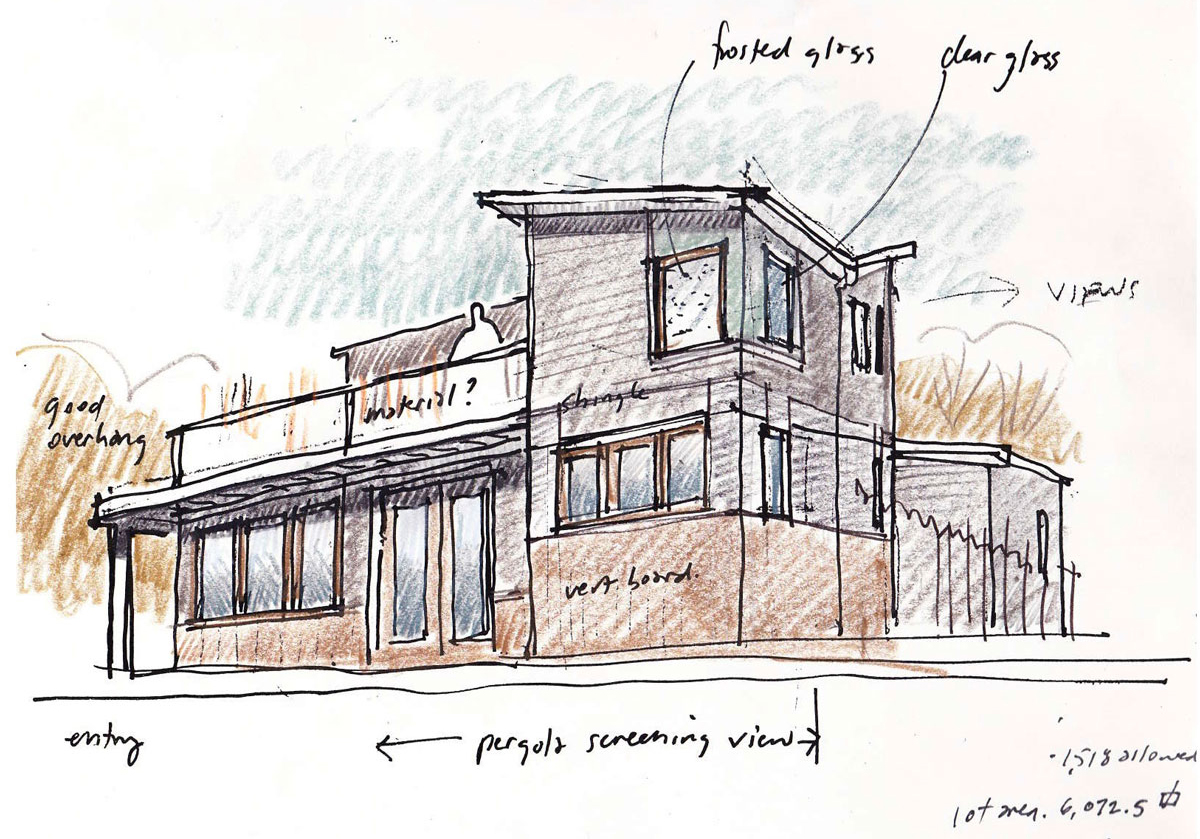
Most of our home renovations start with answers to the question asked by the building: what should I be? How would I function and how would I look if there were no restraints? Houses speak to us. They all have a story.
We recently drew remodel plans for a house that at first glance was not much more than a nondescript 20th century vinyl-sided box. It needed a new kitchen and master bedroom. One of its problems was that the entry everyone used was at the back of the house, where the kitchen had been moved to gain views. Looking more closely at the basement and the framing, we determined that the house probably started life attached to a barn in the 1850s. For the people who built the house, the cows in the barn were more important than views and sunlight. The doorless entry porch on the front side would have made sense if it were attached to a shed, and the shed to a barn.
In its new life, the house wanted the views on the back side and a suitable entry on the front side, plus a barn, and a new kitchen and a master bedroom with views of the Kennebec River. We drew plans to match the wish list and the owner determined that making the changes would be well worth the resources required. With its restoration completed, the little farmhouse now functions fully in the 21st century.
Refurbishing opportunities are usually balanced by pragmatic requirements. Restrictions beyond budget very often include site setbacks, zoning ordinances on allowable volume and impervious surface area, fire and safety code requirements, historic review standards, and structural concerns. We’ll help with the whole list, making it as stress-free for you as possible, and giving a new lease on life to your property.
Our range of services is flexible, from a brief consultation to full architectural services until the end of construction, depending on what the situation requires. Our fees are usually based on a not-to-exceed percentage of cost of construction. We do the work in stages, with progress reports along the way. Each project is modeled on CAD, making it easy to visualize and easy to modify.
