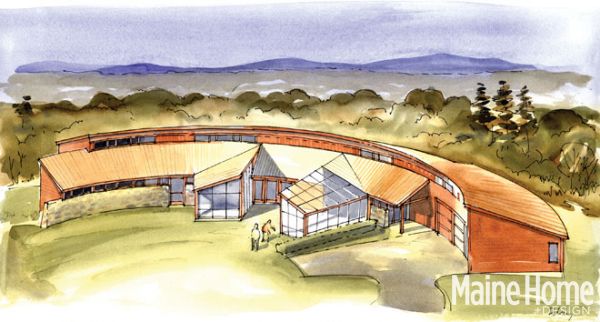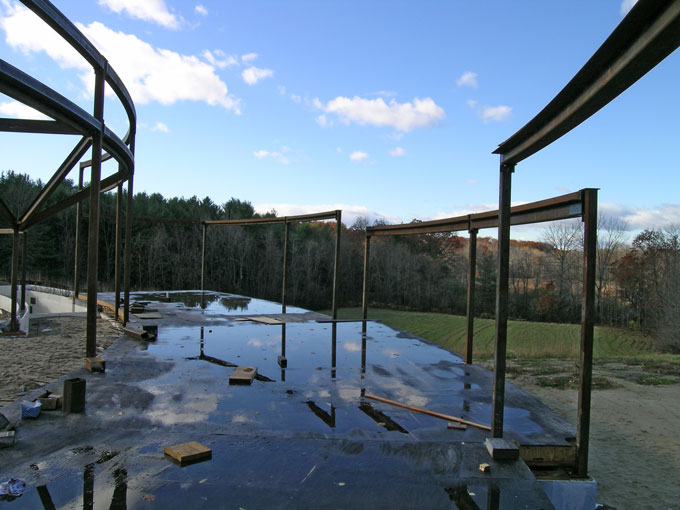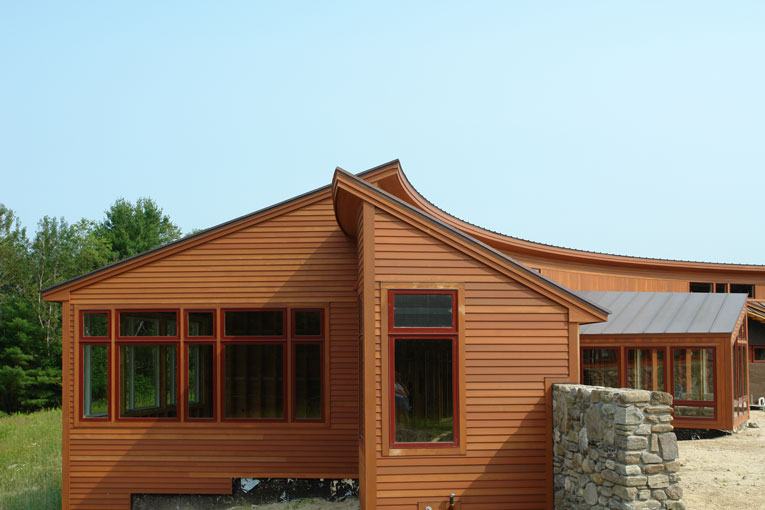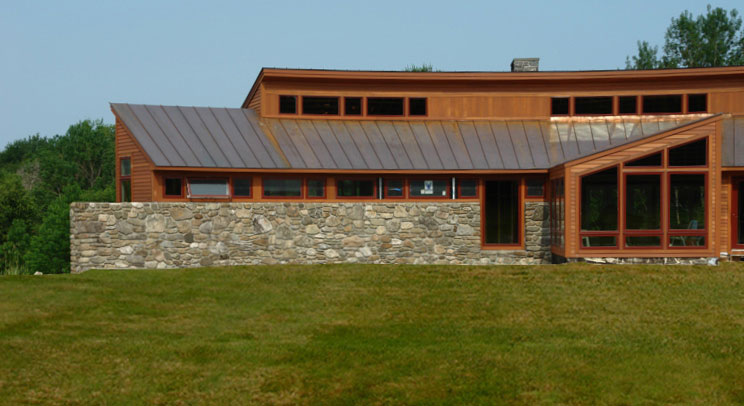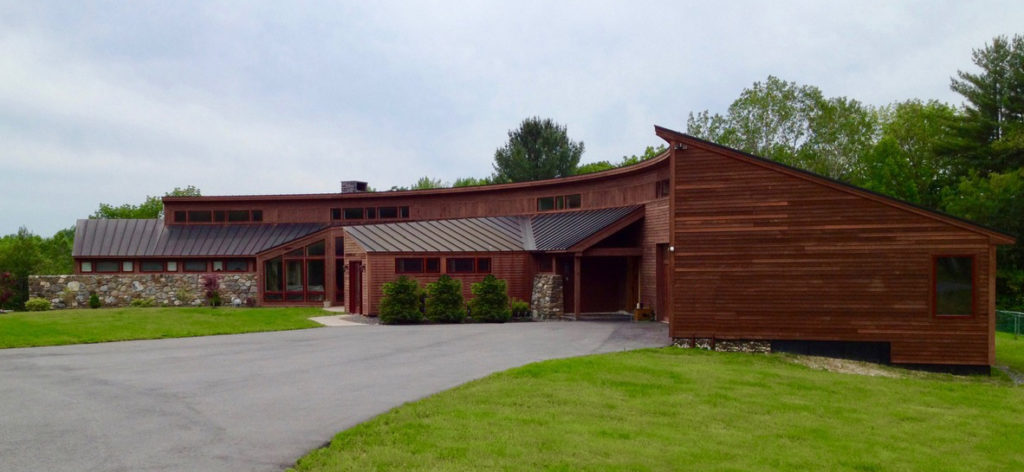This house sits on a gentle hilltop in Falmouth. The owners first asked for a house with a “pancake roof”, one that looked like you’d lifted the ground up and put glass walls underneath it. That idea evolved, mostly for economic reasons, into a semicircular plan with some solid walls and a lot of windows. One owner is an avid hunter who loves the outdoors. For him, large windows open to views of the fields, woods and streams that surround the site. His wife, with an equally important say in the design, is an art collector. For her, a wide curved gallery with solid walls for hanging paintings opens gently as you move through the house. Clerestory windows above the gallery track the sun at all times of day. The office and rooms for living, eating, and sleeping are arranged on the outside; a sunroom and a large orchid greenhouse project from inside the curve.
Technical issues required a lot of thought, but in the end, not unreasonable expense. Keeping perfectly true to the circular geometry, the foundation was made of foam blocks with a concrete core; supporting beams in the curved walls are bent steel; sheathing and clapboard siding are fastened smoothly to studs on a curved sill; the roof is covered with copper panels with a constant taper.
The circular plan, more than anything else, makes a place. It focuses on a center, suggests a whole, and provides an enclosure for the courtyard inside the curve. It has an inside and an outside; a domesticated side and a natural side; a side for fields and streams and a side for art and orchids.

