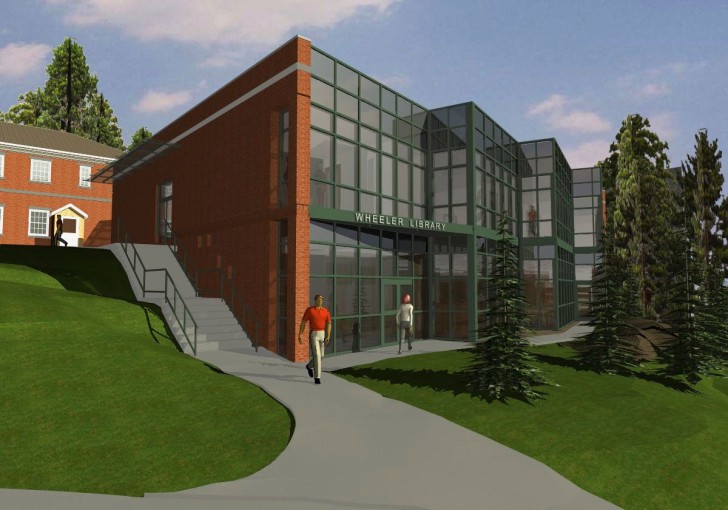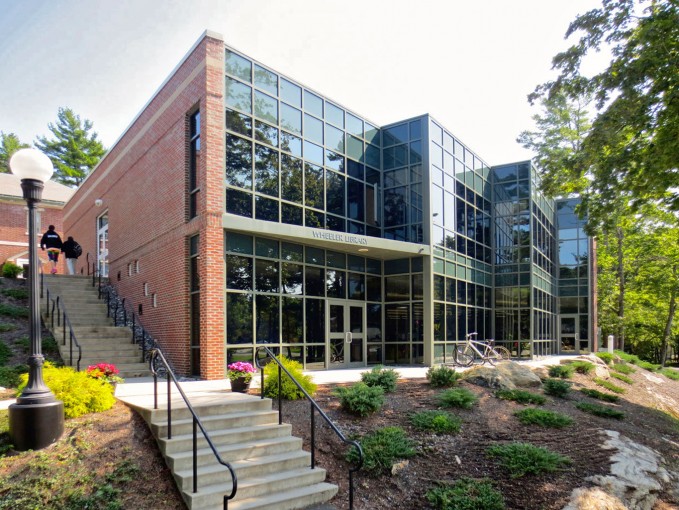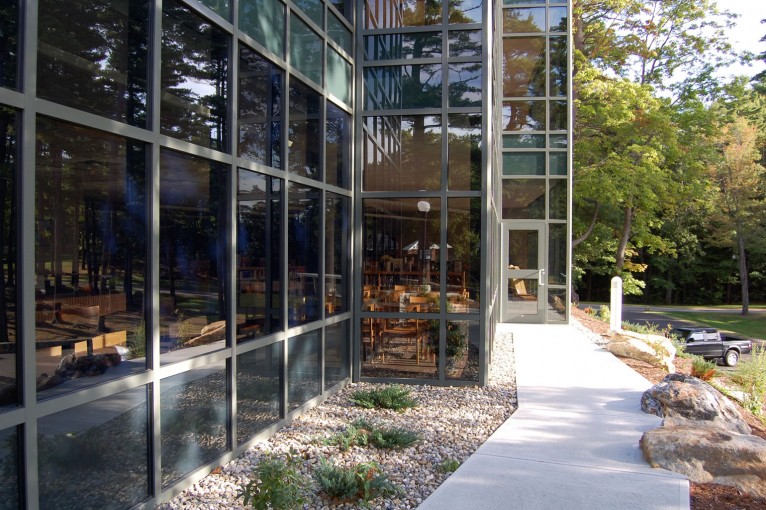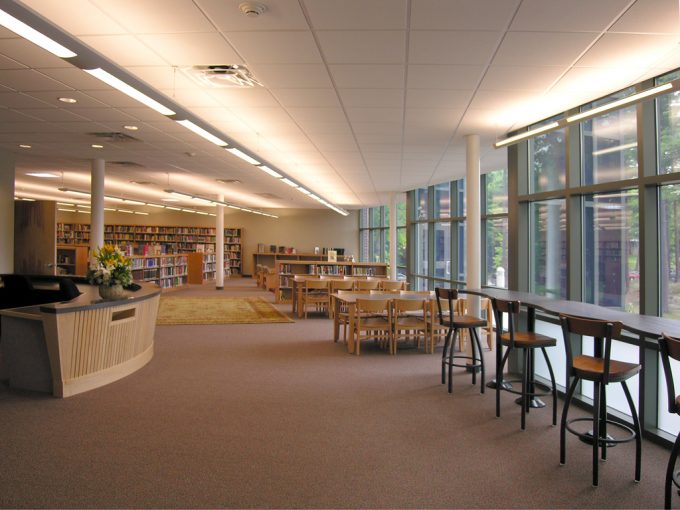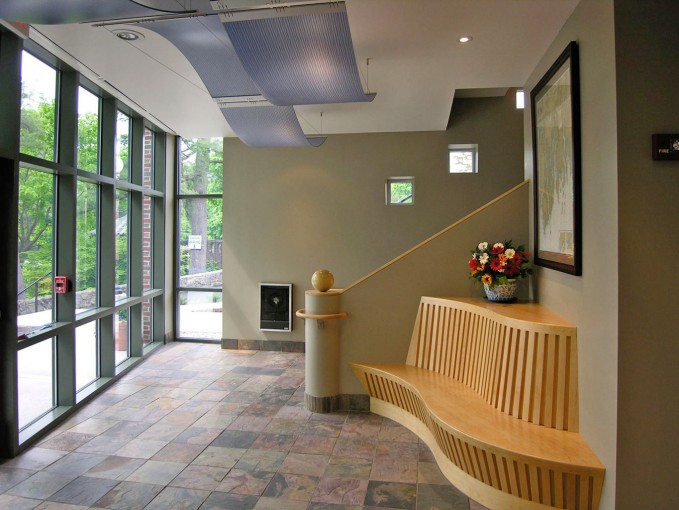Over the past decade, we have designed and overseen the completion of numerous structures on the Hyde School campuses in Bath, Maine, and Woodstock, Connecticut. All of these projects grew out of a Master Plan we originally presented to the school in 2003. Each project resolves inherent programmatic needs and challenges with grace and efficiency, upholding the long tradition of an institution that values relationships and its rich history.
The academic wing houses six classrooms, a conference room, an audiovisual room, the school library, and the necessary support rooms. Whipple | Callender Architects designed a plan for the future development of the whole campus before settling on the location and program for this addition. The best place was next to the existing classrooms, which would also locate it next to the 1915 Hyde Mansion, designed by John Calvin Stevens. This meant that the new building needed to be complimentary to the mansion while being true to its time and be representative of the progressive program of a 21st century learning facility. It also had to be approved by the Maine Historic Commission.
The final design features a dramatic angled, stepped glass façade along with wide interior and exterior stairs that link the mansion to the rest of the campus. The glass façade was designed to step along the edge of the ledge it sits on and to reflect the tall pine trees in front of it. It will allow students to look into and out of the library through a floor-to-ceiling window wall.
Energy conserving features include high-performance glass, thick masonry walls, solar light tubes that bring light deep into the stacks on the first floor, and the thermal benefits of sinking the first floor into the ground. The building was completed in April 2007.

