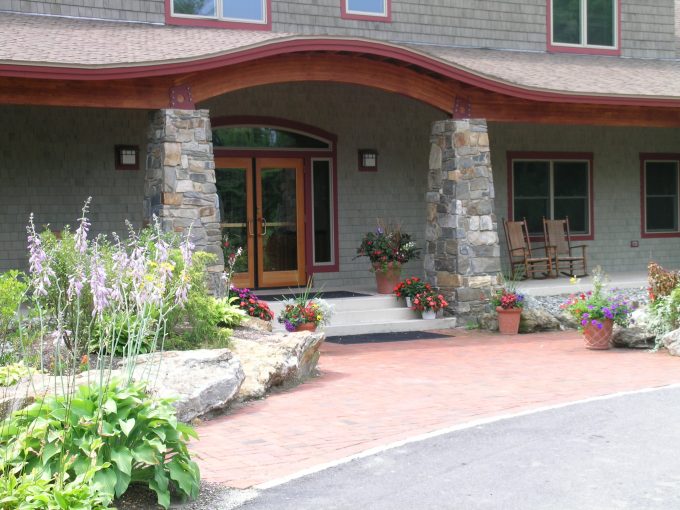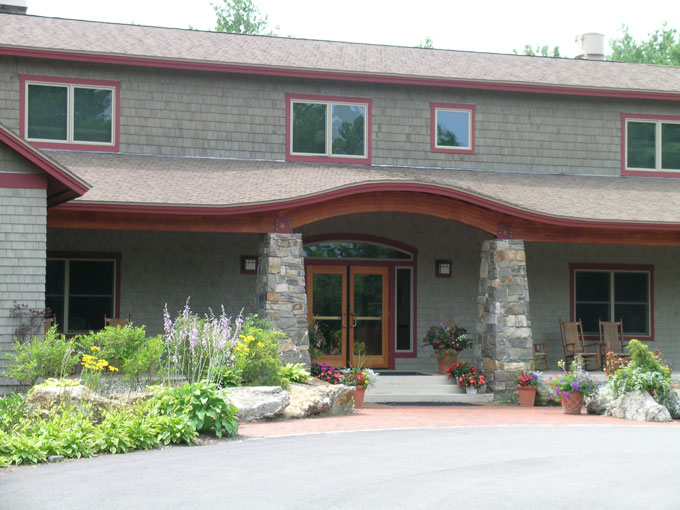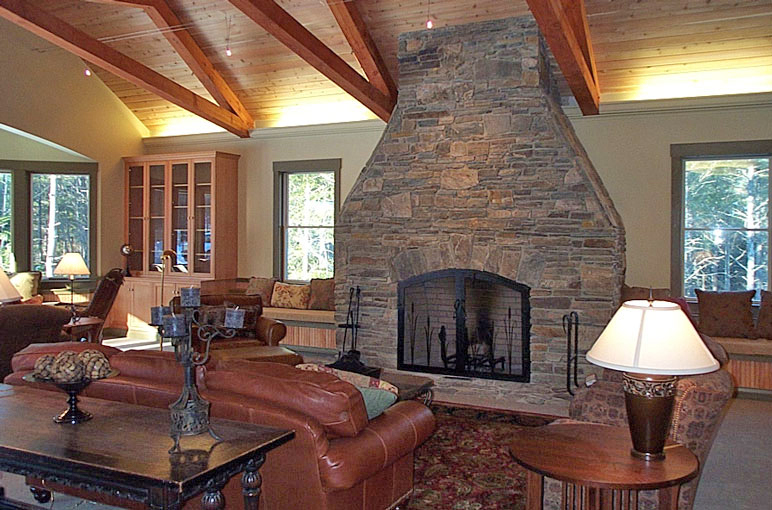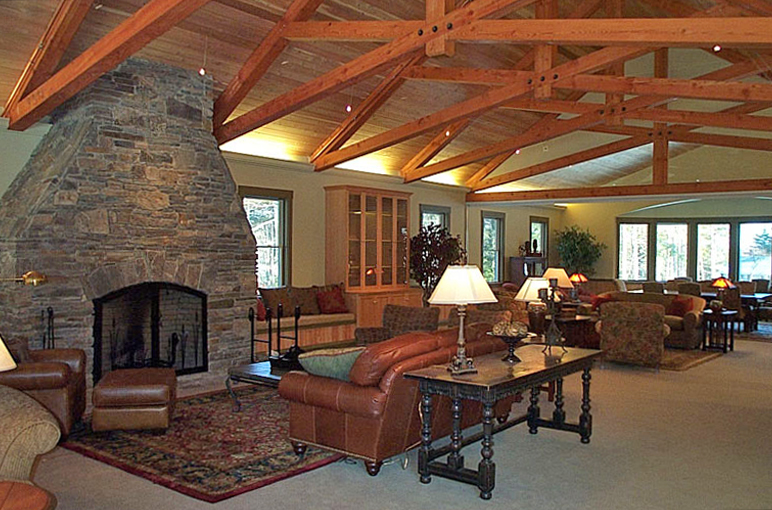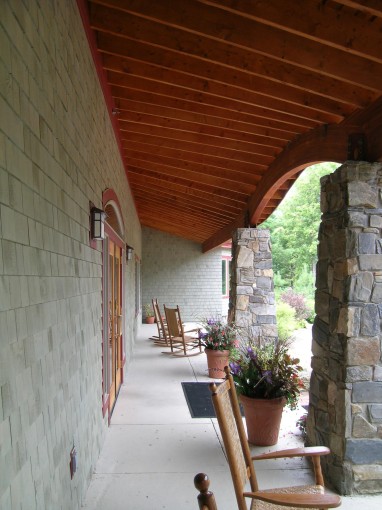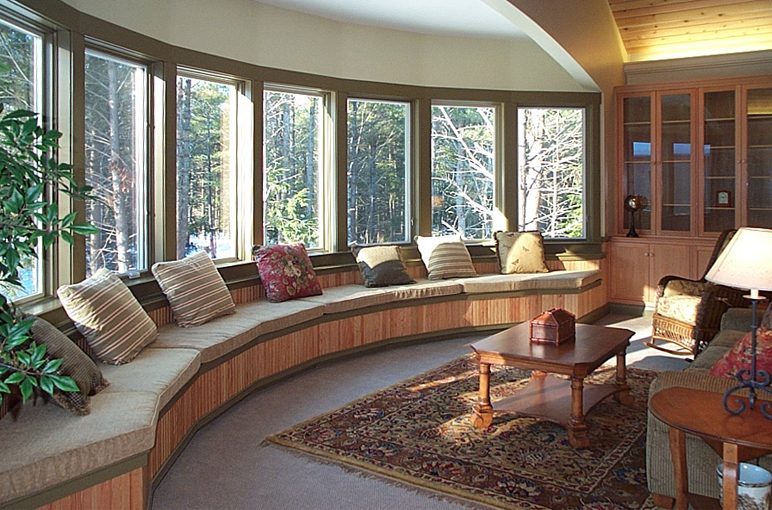One of the cornerstones of Hyde School’s educational curriculum is their Family Education Program. We designed the Family Renewal Center with dorms for parents to stay in when attending the family workshops that take place in its great room. Slides above show the front entrance, the great room with fireplace, and a curved window with built-in seating.

