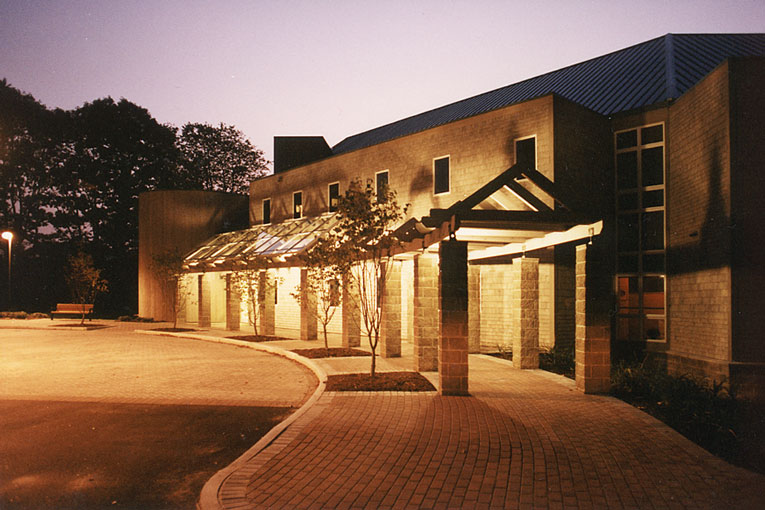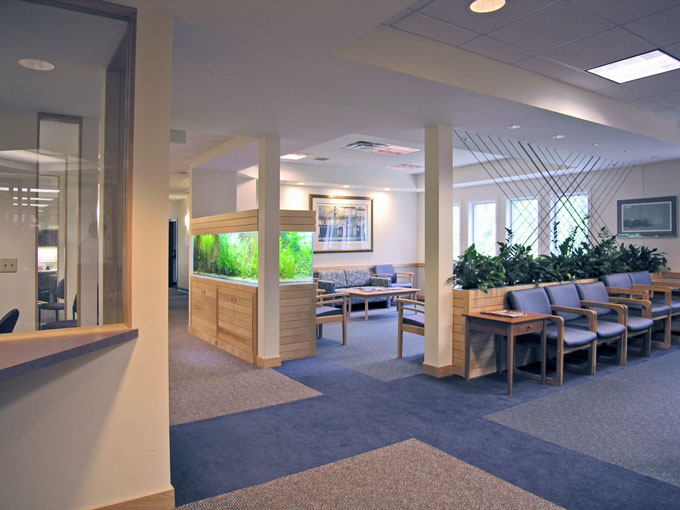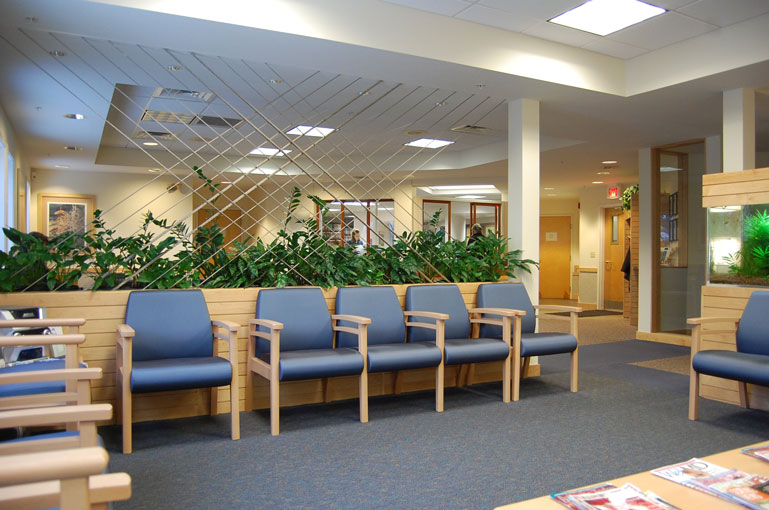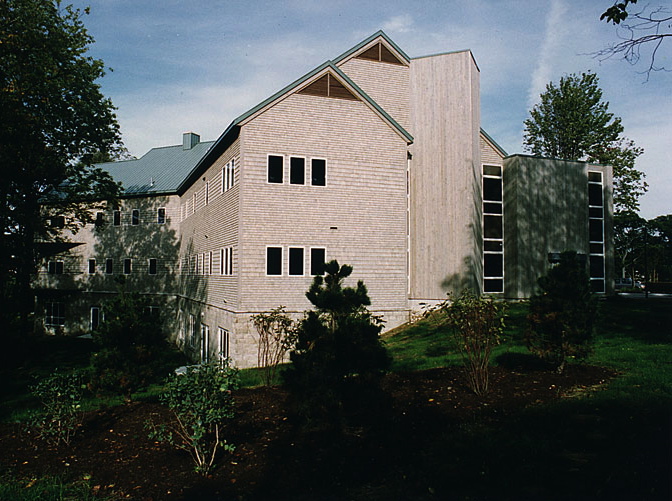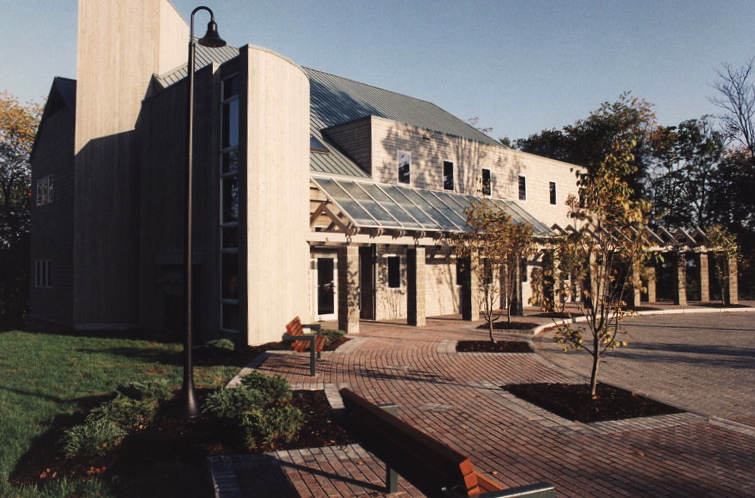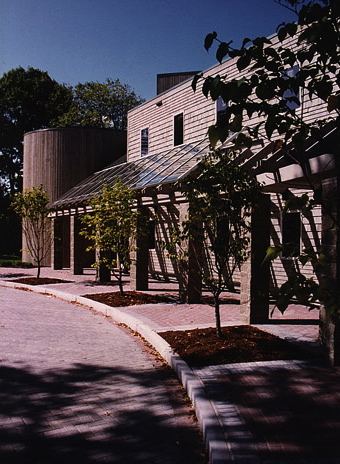The Maine Ortho building was designed in 1992 for a group of orthopedic surgeons who wanted space for their own practice as well as associated tenant spaces to rent. Our master plan envisioned an addition, which later was completed as planned in 2004.
The building was shaped by its site as well as by its function. The site borders a marsh with attractive natural features and an extensive Audubon trail system. The building bends 45 degrees to follow the existing contours of the marsh and recesses into the hillside with a day-lit basement level. Green roofs and natural stained shingles blend with the trees in views from across the marsh. Stair and elevator towers signal the entrance while a timber framed trellis reaches out to invite foot traffic.

