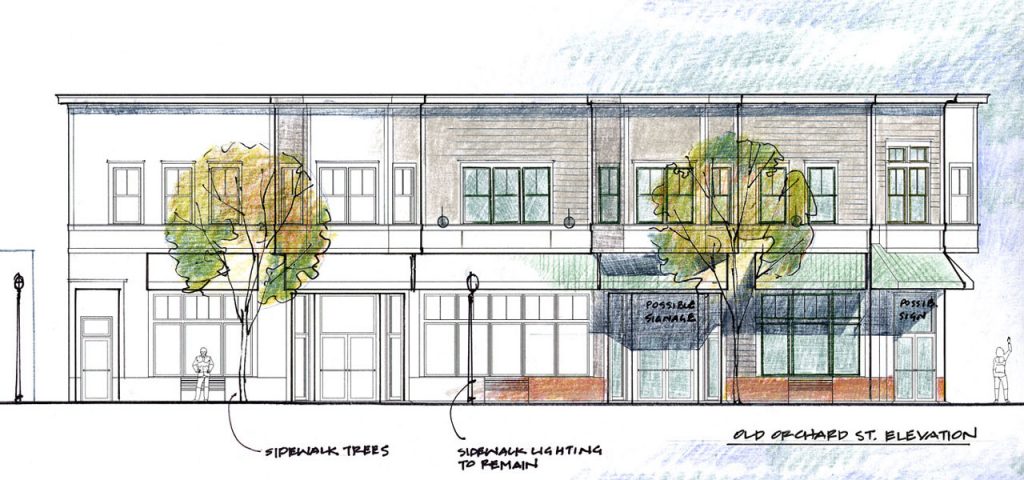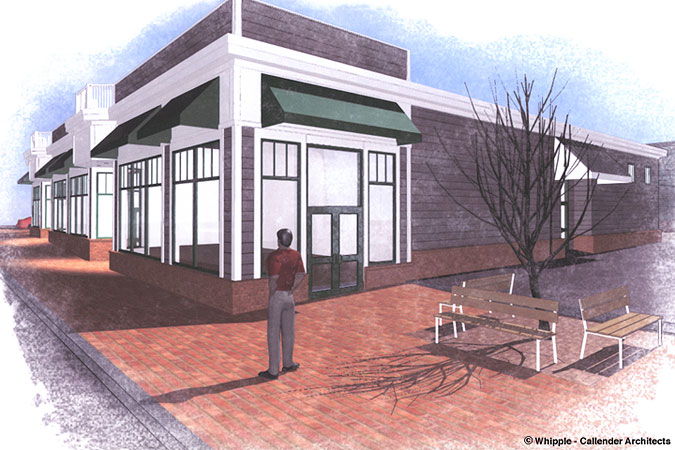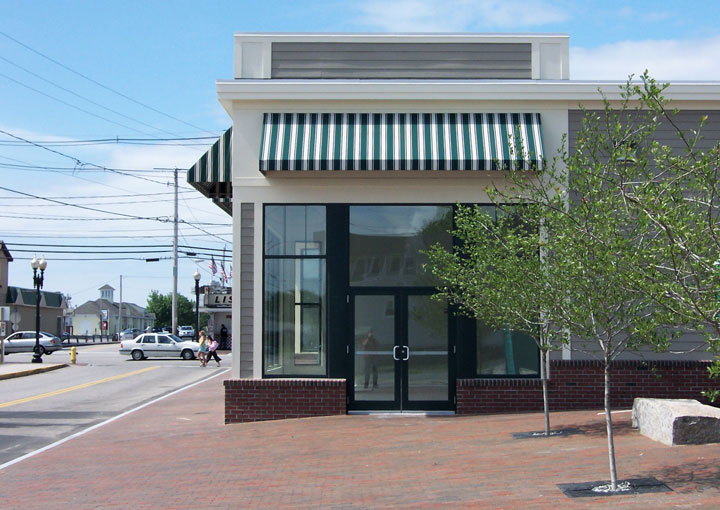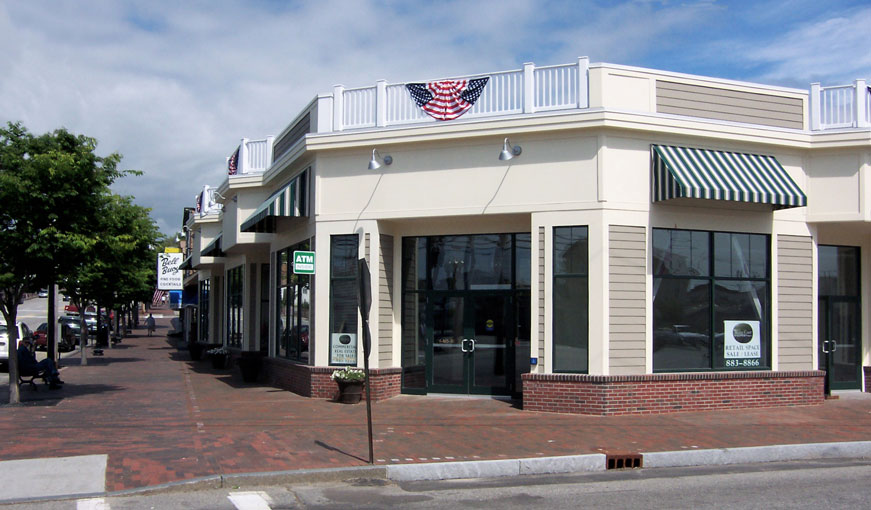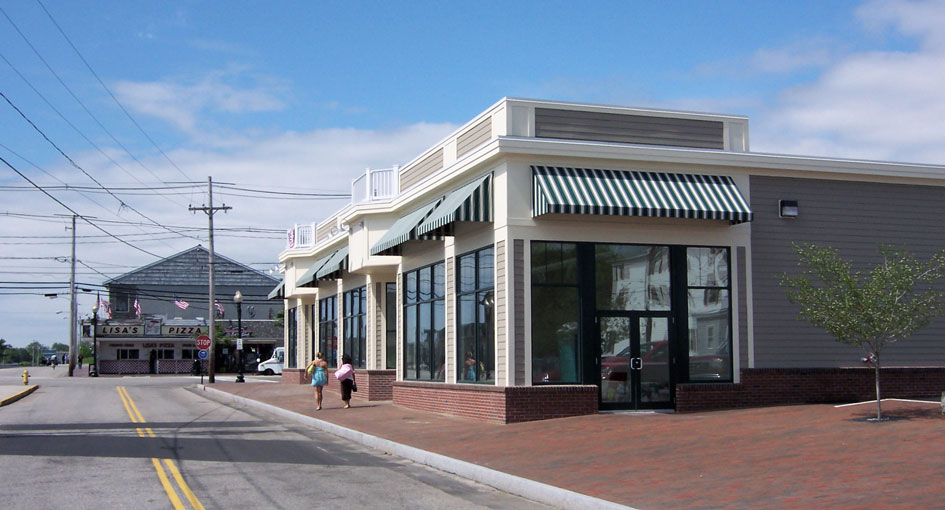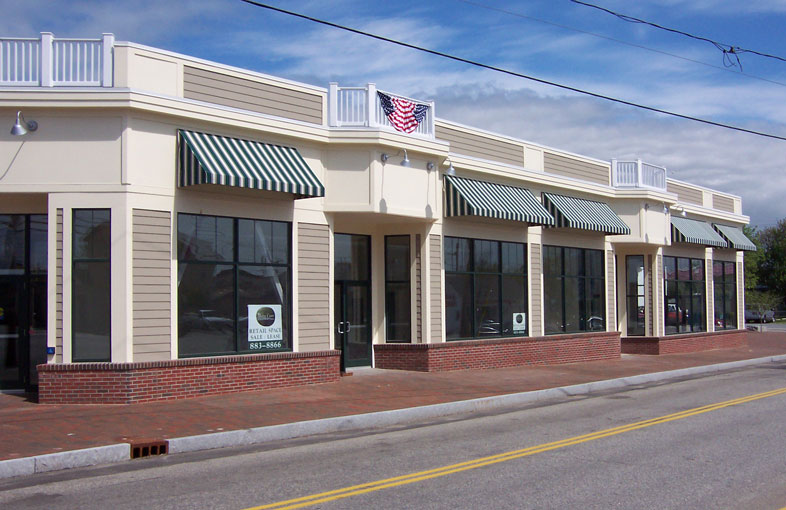This 10,000 square foot retail development houses a business catering to the needs of the summertime beach crowd. The owner wanted high visibility and tall ceilings; the Downtown Development Review Committee wanted a storefront, circa 1917, as inspiration. The large areas of glass, bay forms, and recessed entries satisfy both historic precedent and high retail visibility. Brick sidewalks, period light fixtures, and tree wells improve the pedestrian experience. The pile foundation and steel framing are designed to anticipate an additional residential floor in the future. The shaped parapet cues where bay windows would be located in the future.

