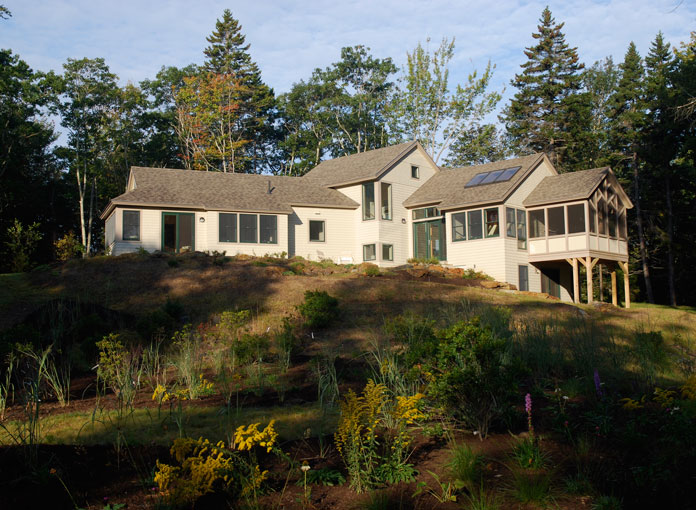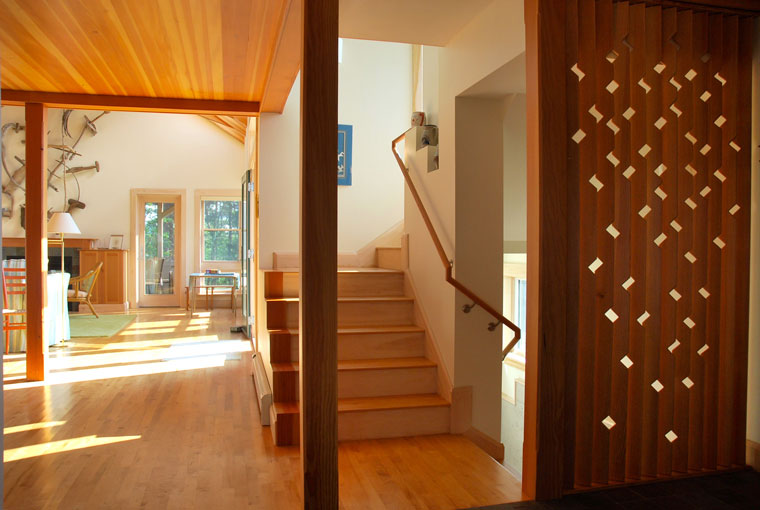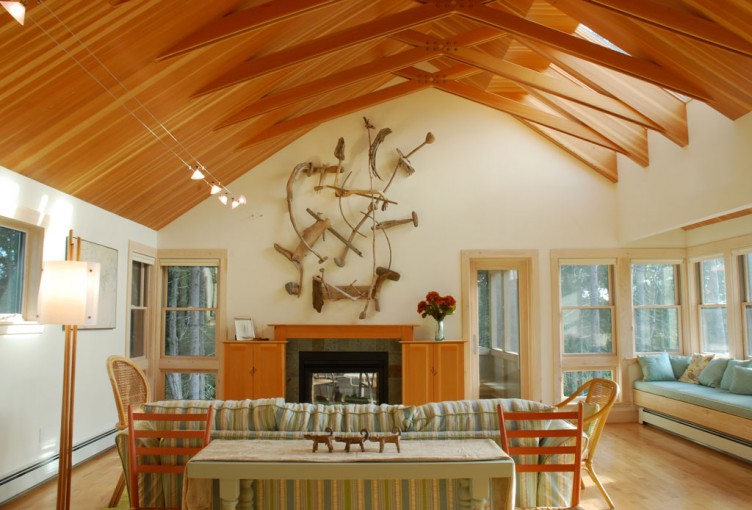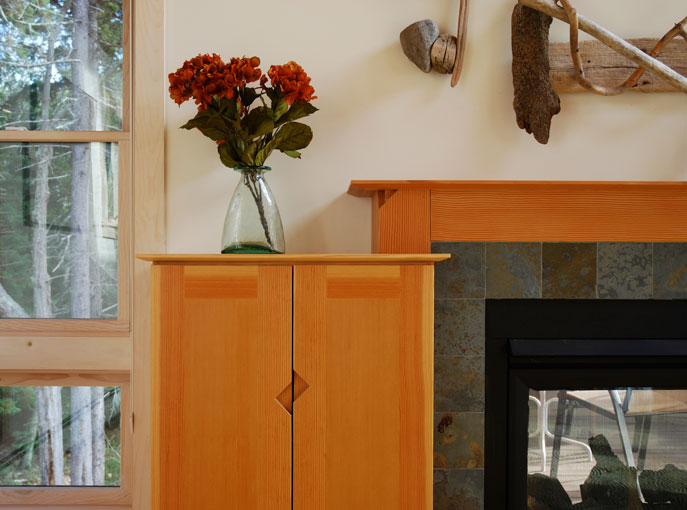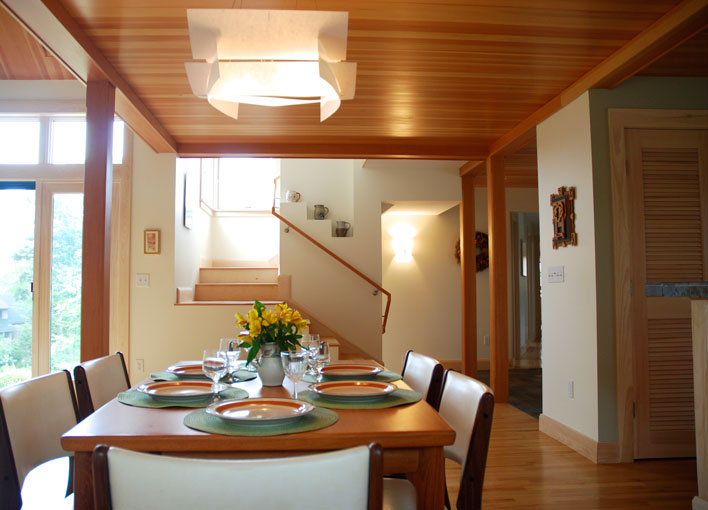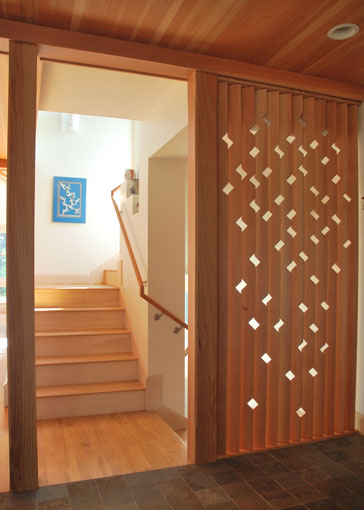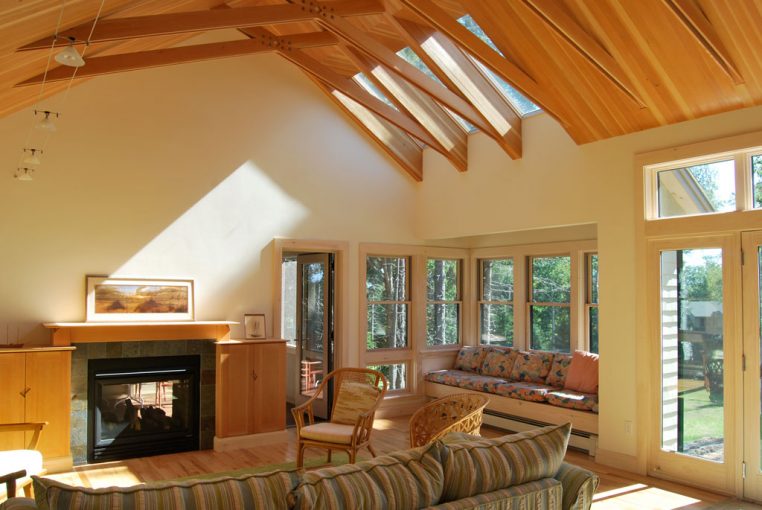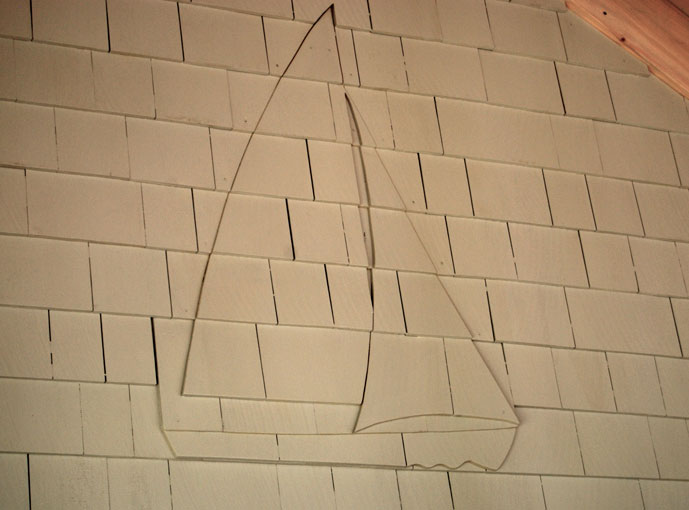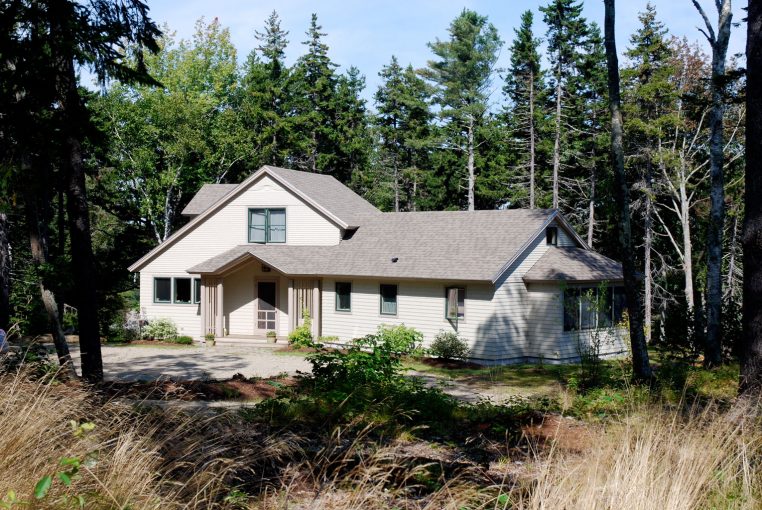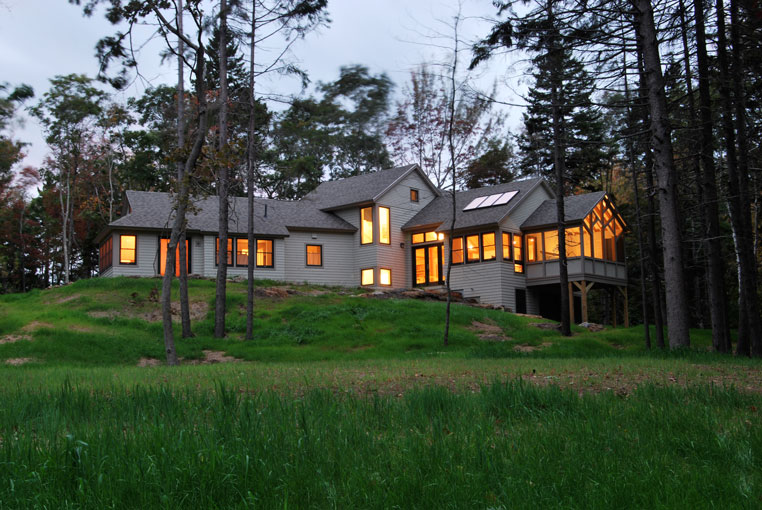This design started as an answer to the challenge of designing a small house that would work equally well for young families and empty nesters. Though it is located in an old, established summer community on the coast of Maine, this home can be used year-round. It grew out of a series of designs that we did for a developer. The plans are compact, efficient, oriented for solar exposure, adaptable to a variety of sites, and accompanied by a menu of options. All of the plans in the series had a master bedroom on the first floor and a single spacious living area.
Our client for this house was an empty nester. The original plan grew slightly as we added rooms for visiting family members. Add-ons include a fourth bedroom and a screen porch. The house nestles into its site, appearing small on the entry side and expansive on the sunny side. A garden of indigenous grasses and shrubs carefully planned to look nearly natural has been added to replace trees that blew down in a spring windstorm.

