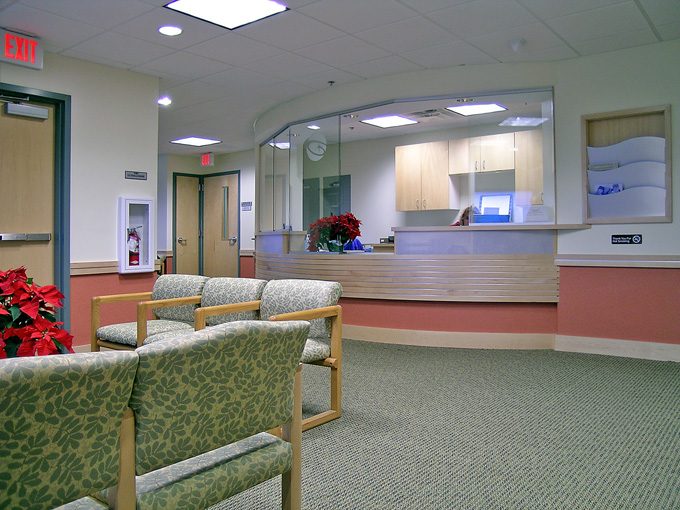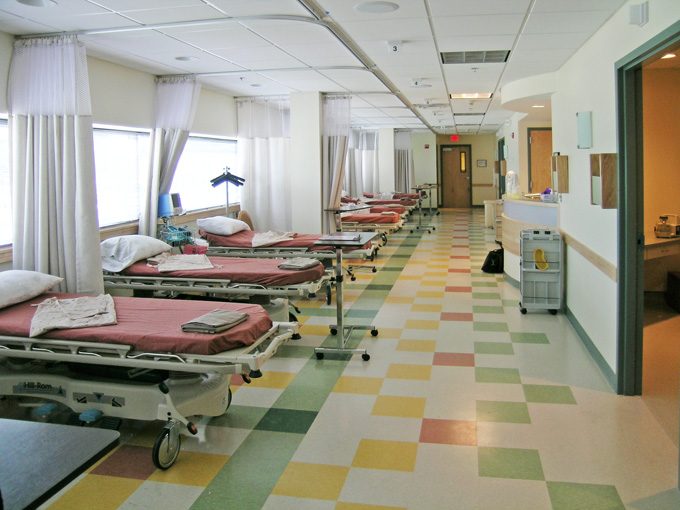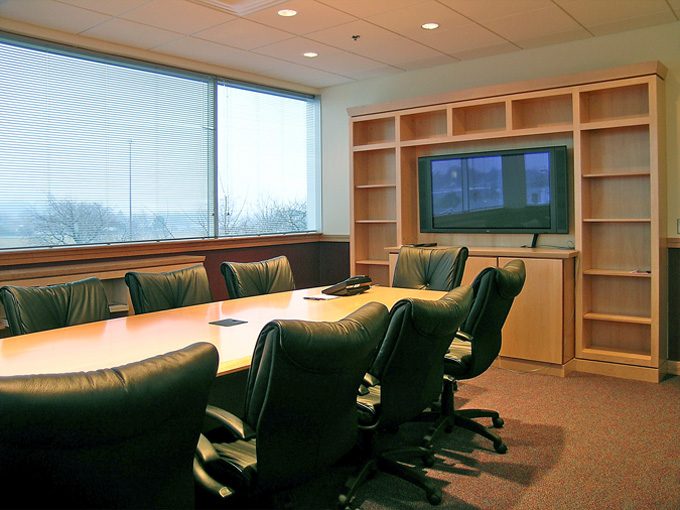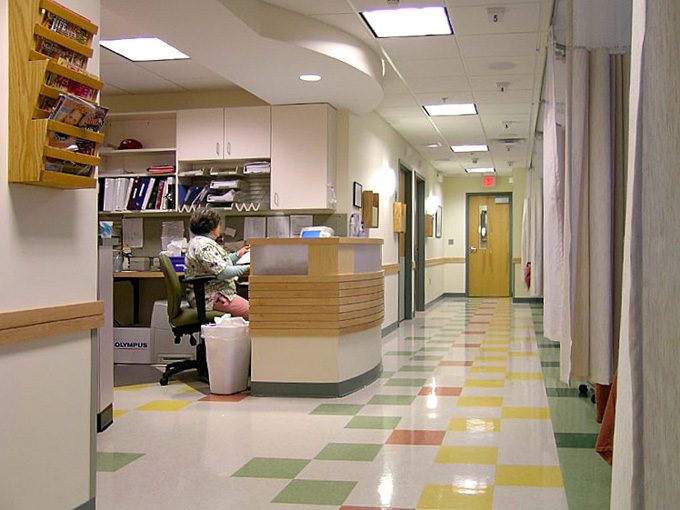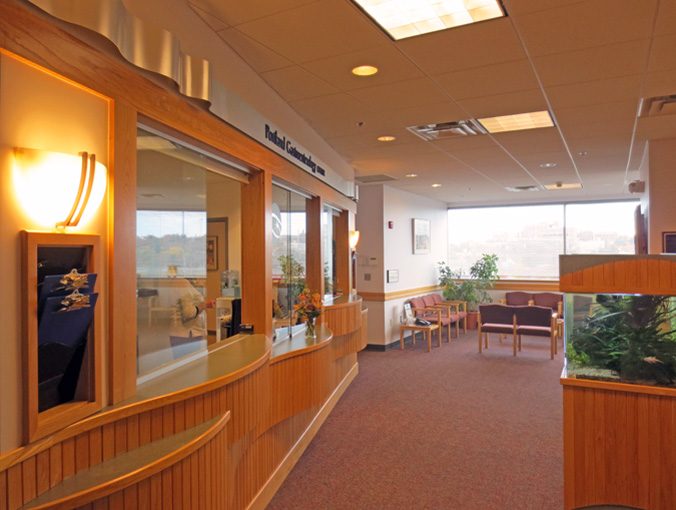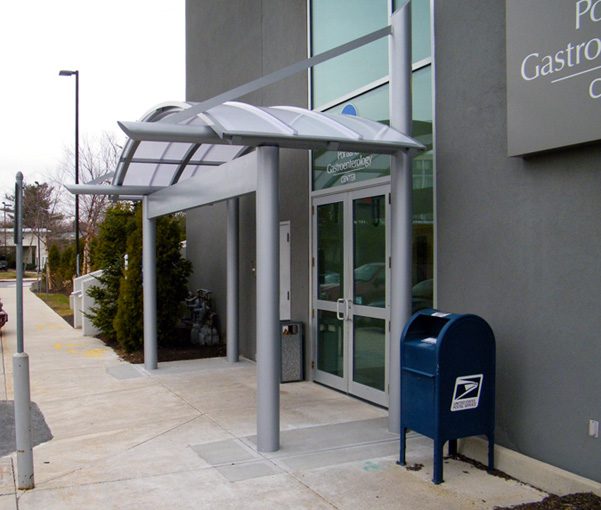15,000 SF Tenant Fit-Up
Portland Gastroenterology has a complex program of offices, exam rooms, procedure rooms, recovery and support areas, all of which must meet regulatory standards of at least five agencies. First, they decided upon a 10,000 SF floor in a new building being constructed at 1200 Congress Street in Portland. For that project we provided services that included: design and layout options, and preparation of construction documents that specified all the construction work, wall locations, electrical layouts and cabinetry details, as well as chosing the finishes, colors, and signage that went into making this office both cheerful and efficient. All of the offices and nursing staff areas enjoy city views and daylight, making it a wonderful place to work.
The space and location was so successful, it warranted expanding the practice. So we designed a state-of-the-art Endoscopy Center with six procedure rooms and fourteen beds that has since been constructed on an adjacent level. In addition, a new exterior entrance canopy has been designed and constructed to provide visual importance to the main entry. Then in 2014, we worked together again, this time creating a new Infusion Suite for the practice within the existing space.

