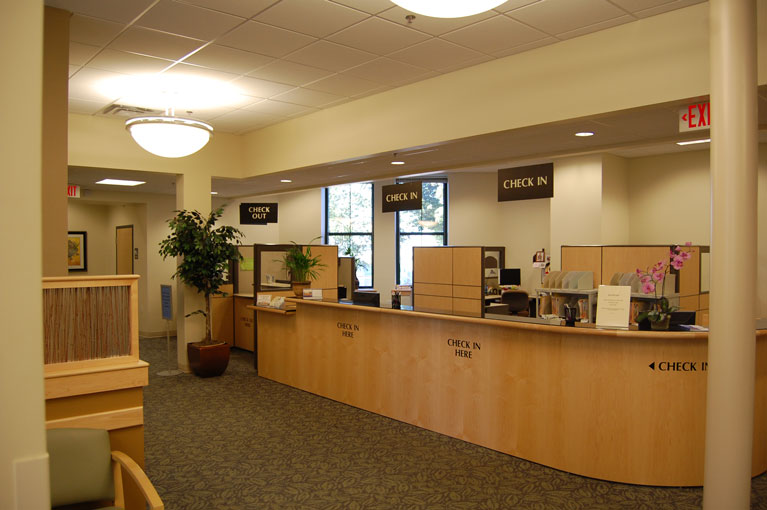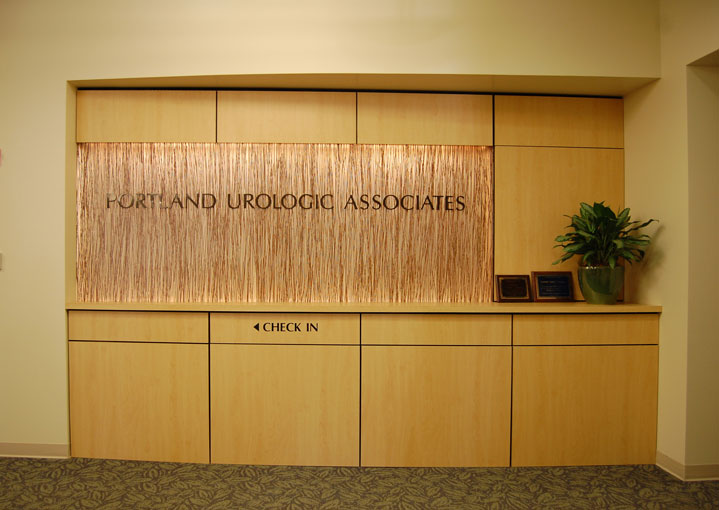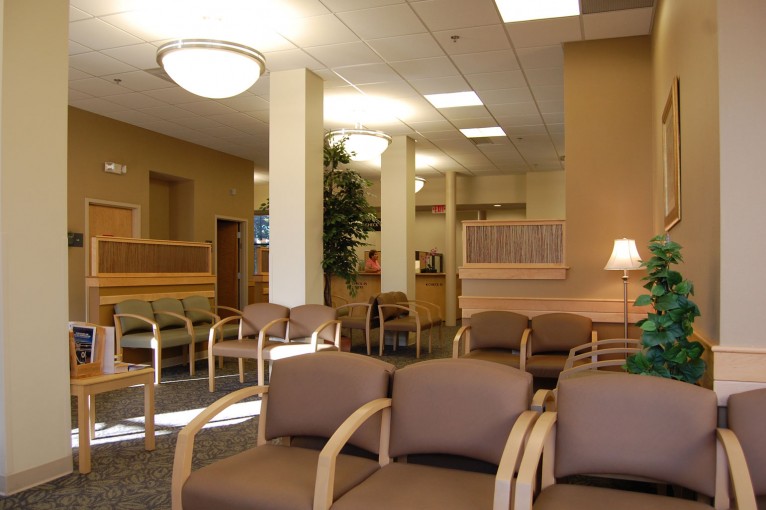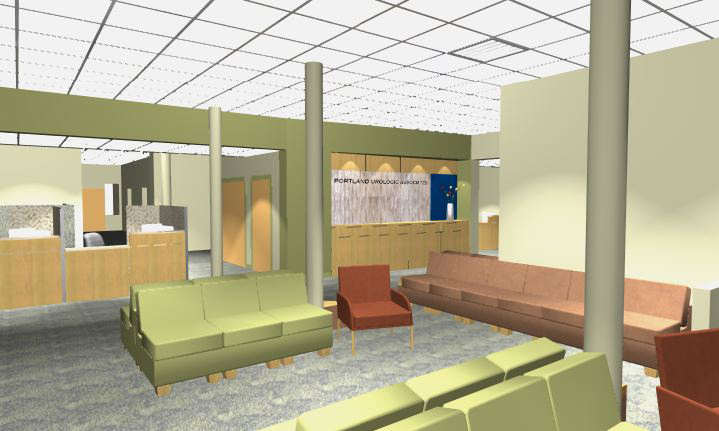The former Portland Urologic Associates was originally located in an antiquated and small converted residence. Brought in during the early planning stages, we helped determine the size of the new facility, and we appraised possible properties for suitability. The new location was selected, in part, because its proximity to the hospital and highway made it an ideal location. Though its unique cross-shaped floor plan was an additional charm, it produced challenges in organizing patient flow. The new medical practice needed to have exam rooms, doctors offices, bathrooms, lab testing, CT scan, and five other procedure rooms, as well as business and file space. The space required for all of these functions exceeded a single floor area, so a procedure suite was located on the second floor.
The core of the building has large windows on two sides that provide wonderful light. An open reception area with adjacent waiting makes use of a sound-masking system to maintain privacy. Low walls with decorative translucent panels define areas for furniture. The same translucent panel material is used as a signage welcome wall at the elevator.




